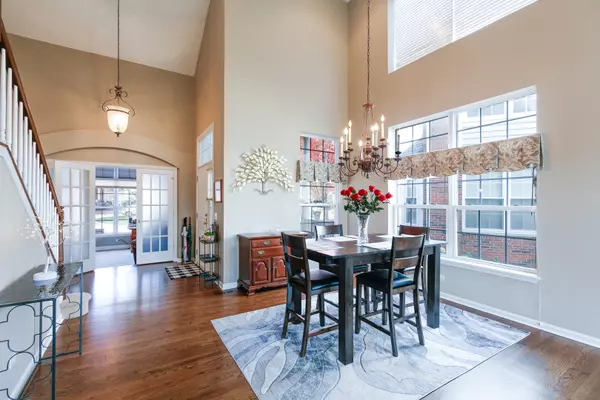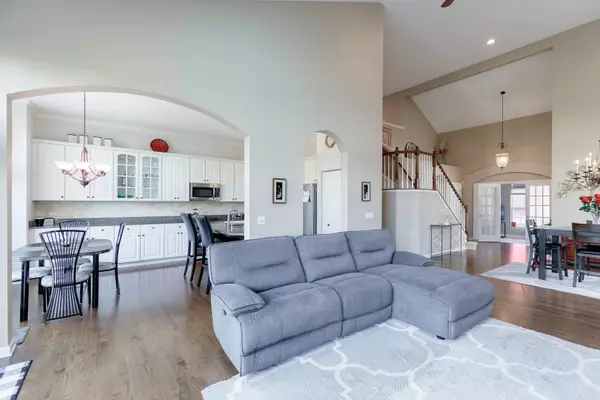$620,000
$625,000
0.8%For more information regarding the value of a property, please contact us for a free consultation.
3 Beds
2.5 Baths
2,538 SqFt
SOLD DATE : 12/12/2023
Key Details
Sold Price $620,000
Property Type Single Family Home
Sub Type Detached Single
Listing Status Sold
Purchase Type For Sale
Square Footage 2,538 sqft
Price per Sqft $244
Subdivision Inverness
MLS Listing ID 11905686
Sold Date 12/12/23
Bedrooms 3
Full Baths 2
Half Baths 1
HOA Fees $437/mo
Year Built 2001
Annual Tax Amount $11,748
Tax Year 2022
Lot Size 5,662 Sqft
Lot Dimensions 55X106
Property Description
Welcome to this stunning home in the sought-after Inverness Subdivision of Gregg's Landing! This exquisite property offers a perfect blend of luxury, comfort, and convenience. You will NOT find another home that has been as lovingly maintained and cared for as this one! Step inside and be greeted by the spacious and open floor plan, adorned with cathedral ceilings and an abundance of windows that flood the home with natural light. The newly refinished hardwood floors add a touch of elegance and seamlessly connect the living and dining space. Be prepared to entertain in your dining room that is wide open to your family room and updated kitchen. Kitchen boasts stainless steel appliances, granite countertops, eat in area, and has a perfect view of both your living room, and your private outdoor patio. The MAIN floor also boasts a master bedroom retreat, providing a serene sanctuary for relaxation. Complete with an attached master ensuite bath, you'll enjoy the luxury of a large Jacuzzi tub, a separate shower, and a double vanity. Don't forget about your His and Hers walk in closets! The upper level features an expansive loft, offering endless possibilities for a home office, play area, or additional living space. Two large bedrooms upstairs with custom Hunter Douglas window treatments. A separate den on the main floor with French doors provides the flexibility to create a personalized space that suits your needs. Outside, you'll find a private patio, perfect for enjoying the outdoors and entertaining guests. And don't forget about your attached 2 car garage, and FULL basement with tons of living and storage spaces! Located in the highly desirable Greggs Landing neighborhood, this home is surrounded by parks, restaurants, and shops, ensuring that you'll always have something to explore and enjoy. Don't miss the opportunity to make this stunning property your own. Schedule a showing today and experience the epitome of luxury living in Inverness Subdivision of Gregg's Landing. (Tons of updates, and ages of mechanicals in broker remarks, please ask your agent for the details)
Location
State IL
County Lake
Area Indian Creek / Vernon Hills
Rooms
Basement Full
Interior
Interior Features Skylight(s), Hardwood Floors, First Floor Bedroom, First Floor Laundry
Heating Natural Gas, Forced Air
Cooling Central Air
Equipment Humidifier, Security System, Ceiling Fan(s), Sump Pump, Sprinkler-Lawn, Radon Mitigation System
Fireplace N
Appliance Range, Microwave, Dishwasher, Refrigerator, Washer, Dryer, Disposal, Stainless Steel Appliance(s)
Laundry In Unit
Exterior
Exterior Feature Patio
Parking Features Attached
Garage Spaces 2.0
Community Features Park, Sidewalks, Street Lights, Street Paved
Roof Type Asphalt
Building
Lot Description Cul-De-Sac, Landscaped
Sewer Public Sewer
Water Lake Michigan
New Construction false
Schools
Elementary Schools Hawthorn Elementary School (Nor
Middle Schools Hawthorn Middle School North
High Schools Vernon Hills High School
School District 73 , 73, 128
Others
HOA Fee Include Insurance,Exterior Maintenance,Lawn Care,Scavenger,Snow Removal
Ownership Fee Simple w/ HO Assn.
Special Listing Condition None
Read Less Info
Want to know what your home might be worth? Contact us for a FREE valuation!

Our team is ready to help you sell your home for the highest possible price ASAP

© 2024 Listings courtesy of MRED as distributed by MLS GRID. All Rights Reserved.
Bought with Lucia Cociorva • Core Realty & Investments Inc.
GET MORE INFORMATION
REALTOR®






