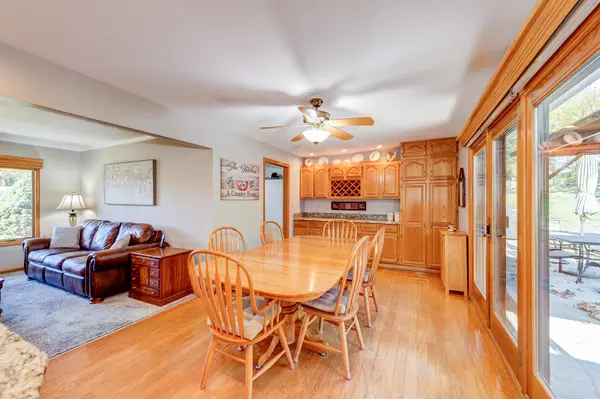$317,000
$345,000
8.1%For more information regarding the value of a property, please contact us for a free consultation.
4 Beds
2 Baths
1,726 SqFt
SOLD DATE : 12/26/2023
Key Details
Sold Price $317,000
Property Type Single Family Home
Sub Type Detached Single
Listing Status Sold
Purchase Type For Sale
Square Footage 1,726 sqft
Price per Sqft $183
Subdivision Fair Oaks
MLS Listing ID 11917683
Sold Date 12/26/23
Style Ranch
Bedrooms 4
Full Baths 2
Year Built 1965
Annual Tax Amount $2,308
Tax Year 2022
Lot Size 8,799 Sqft
Lot Dimensions 79X109.9X78.5X109.8
Property Description
This one you need to see in person to envision the possibilities. This is a special home, that has loads to offer but don't wait long, this is an amazing home. How often do you see an original owner from the 60's that has dialed in a home to this degree? Newness and updates at every turn, dare I say tuned to perfection: roof 17', A/C 21', furnace 15' w/electronic filter, W/H 17', hall bathroom 18', garage door opener 23', some new gutters & leafguards insulted 20'. There is so much to list you need to see this beautiful home, with some much thought over all the years of ownership going into creating this wonderful home. All Anderson windows and doors, Custom window blinds, and custom-made oak valances, raise panel oak doors. Endless I mean endless built-in cabinets and granite counters. A separate mud room with even more custom cabinets and counter space. The kitchen is so efficient and lovely all stainless steel appliances are included. This home will be a magnet for your family and friends' gatherings year-round. Check out the dining room or the view out the family room window and the perfect fireplace. You have multiple door entry points to the large concrete patio with a gazebo and rock garden including a concrete sidewalk to the front where there's a four-car concrete driveway. Get ready to enjoy this private backyard, with tranquil views of mature trees, from that first sip of coffee in the morning to a shaded summer evening, you're going to love barbecues and hanging out on this patio and backyard. There's a yard shed and unique storage space in the garage too. The garage is more like a 1-1/2 car, it is deep, heated & A/C with a service door and a window, and is used for another extension for gatherings. Ripe with an In-law arrangement as well. There are two playgrounds in the Fair Oaks subdivision. Very close to Forest Preserve which has 10-mile paved loop trails. Convenient access to shopping, dining, and all amenities. Maintenance-free living, convenience, and comfortable living at its best! Whether this is your first or last home, it's going to be a welcome beginning in the Fair Oaks community. This could be the opportunity you've been looking for. This one has it all and more... WELCOME HOME!
Location
State IL
County Cook
Area Streamwood
Rooms
Basement None
Interior
Interior Features Hardwood Floors, First Floor Bedroom, In-Law Arrangement, First Floor Laundry, First Floor Full Bath, Built-in Features, Drapes/Blinds
Heating Natural Gas, Electric
Cooling Central Air
Fireplaces Number 1
Fireplaces Type Attached Fireplace Doors/Screen, Gas Starter
Equipment TV-Cable, CO Detectors, Ceiling Fan(s), Water Heater-Gas
Fireplace Y
Appliance Range, Microwave, Dishwasher, Refrigerator, Washer, Dryer, Disposal, Stainless Steel Appliance(s), Gas Oven
Laundry Gas Dryer Hookup, In Unit, Sink
Exterior
Exterior Feature Patio, Storms/Screens
Parking Features Attached
Garage Spaces 1.0
Community Features Park, Sidewalks, Street Lights, Street Paved
Roof Type Asphalt
Building
Lot Description Landscaped, Mature Trees, Sidewalks, Streetlights, Sloped
Sewer Public Sewer
Water Lake Michigan, Public
New Construction false
Schools
Elementary Schools Hanover Countryside Elementary S
Middle Schools Canton Middle School
High Schools Streamwood High School
School District 46 , 46, 46
Others
HOA Fee Include None
Ownership Fee Simple
Special Listing Condition None
Read Less Info
Want to know what your home might be worth? Contact us for a FREE valuation!

Our team is ready to help you sell your home for the highest possible price ASAP

© 2024 Listings courtesy of MRED as distributed by MLS GRID. All Rights Reserved.
Bought with Leticia Mercado • Keller Williams Preferred Realty
GET MORE INFORMATION

REALTOR®






