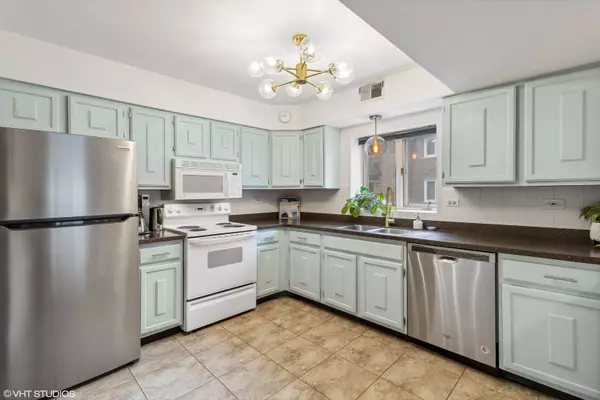$250,000
$250,000
For more information regarding the value of a property, please contact us for a free consultation.
2 Beds
2 Baths
1,400 SqFt
SOLD DATE : 12/28/2023
Key Details
Sold Price $250,000
Property Type Condo
Sub Type Condo
Listing Status Sold
Purchase Type For Sale
Square Footage 1,400 sqft
Price per Sqft $178
Subdivision Chelsey Square
MLS Listing ID 11924748
Sold Date 12/28/23
Bedrooms 2
Full Baths 2
HOA Fees $352/mo
Rental Info No
Year Built 1975
Annual Tax Amount $4,313
Tax Year 2022
Lot Dimensions COMMON
Property Description
Welcome to Chelsey Square! Just off Dee Road and only minutes from all that Park Ridge has to offer, this spacious, first floor, end-unit home is the combination of amazing space and great amenities in one! Enter this home through the formal foyer boasting custom wall moldings and mirrored-panel coat and linen closets on your way to the open but separate living spaces. The formal dining room includes ample space for a full dining set and is just off the semi-open kitchen featuring stainless steel appliances, modern gold and glass lighting and fixture, ceramic tiled flooring, custom painted cabinets, Corian counters and room for casual table seating. Just past you'll find the expansive living room with sliding glass doors to the private and quiet back balcony overlooking the guest parking and pretty landscaped views. In addition to the living spaces, this home also includes two gracious bedrooms - the second with a custom organized wall closet system (2023) and the primary with a separate linen and large walk-in closets. The primary also features a fully remodeled en-suite bath with oversized white vanity and molded sink, modern lighting and glass door walk-in standing shower complete with modern mosaic and clean white subway tiling, inset product nook and chrome rain shower head (2020). In addition to the main rooms, this home features a walk-in laundry room with utility sink and full-sized, stacked washer and dryer, a large private 9'x 9' storage room and an attached garage parking space. Finally, the secure, friendly and professionally managed complex offers a common foyer, an elevator with access to all floors including the garage, enormous common social room with functional kitchen, a bike room, common coin laundry, and additional restrooms with his and hers saunas. And, for those with visitors, the building offers convenient guest parking out the back door for friends and family. Well-run building with healthy reserves. Just a short drive to O'Hare, the Blue Line El, the Metra, bus access out the front door and steps from the finest of the Park Ridge Schools in District 64 and Maine South High School. No pets or rentals allowed. Curtains in the primary and second bedrooms are excluded.
Location
State IL
County Cook
Area Park Ridge
Rooms
Basement None
Interior
Interior Features First Floor Bedroom, First Floor Laundry, First Floor Full Bath, Laundry Hook-Up in Unit, Storage, Walk-In Closet(s), Open Floorplan, Some Carpeting, Special Millwork, Separate Dining Room
Heating Electric, Forced Air
Cooling Central Air
Equipment Intercom, Water Heater-Electric
Fireplace N
Appliance Range, Microwave, Dishwasher, Refrigerator, Washer, Dryer, Electric Oven
Laundry Electric Dryer Hookup, In Unit, Laundry Closet, Sink
Exterior
Exterior Feature Balcony, Storms/Screens, End Unit
Parking Features Attached
Garage Spaces 1.0
Amenities Available Bike Room/Bike Trails, Coin Laundry, Elevator(s), Storage, Party Room, Sauna, Intercom
Roof Type Asphalt,Tar and Gravel
Building
Lot Description Common Grounds, Landscaped, Streetlights
Story 2
Sewer Public Sewer
Water Lake Michigan, Public
New Construction false
Schools
Elementary Schools George Washington Elementary Sch
Middle Schools Lincoln Middle School
High Schools Maine South High School
School District 64 , 64, 207
Others
HOA Fee Include Water,Insurance,Exterior Maintenance,Lawn Care,Scavenger,Snow Removal
Ownership Condo
Special Listing Condition List Broker Must Accompany
Pets Allowed No
Read Less Info
Want to know what your home might be worth? Contact us for a FREE valuation!

Our team is ready to help you sell your home for the highest possible price ASAP

© 2025 Listings courtesy of MRED as distributed by MLS GRID. All Rights Reserved.
Bought with Vitalina Bench • North Shore Prestige Realty
GET MORE INFORMATION
REALTOR®






