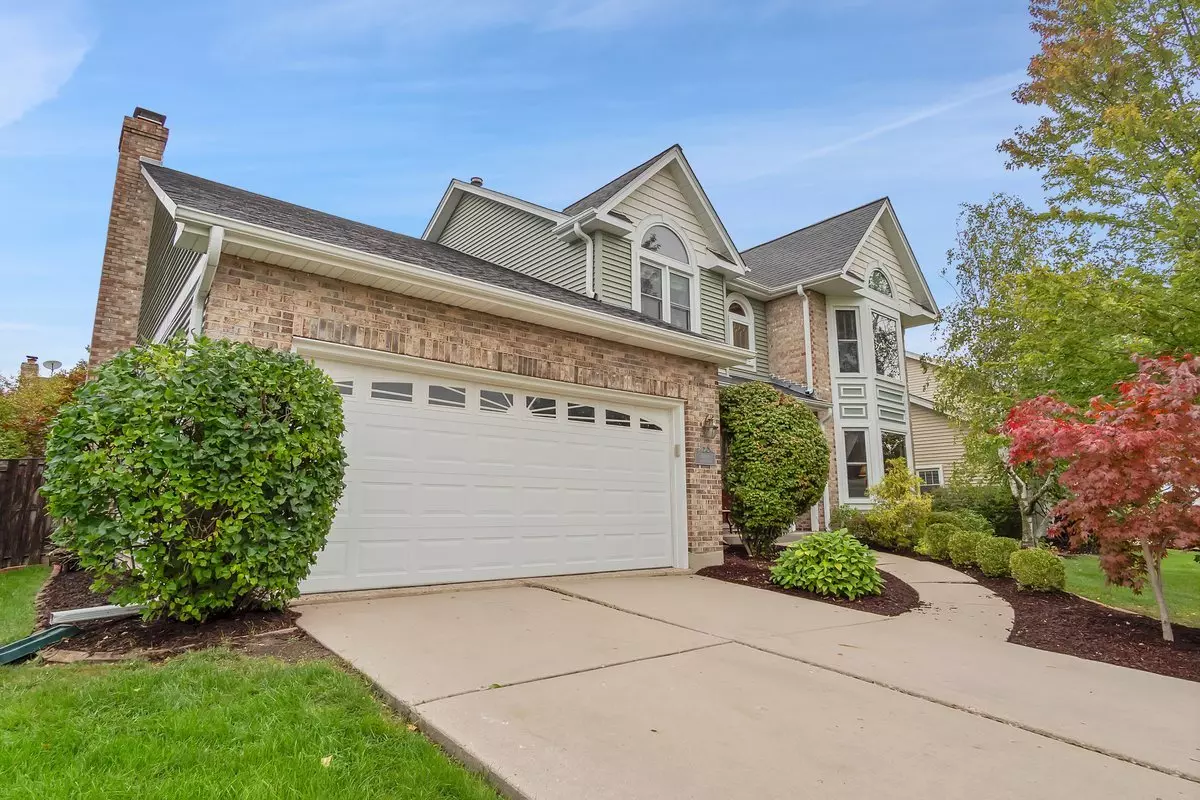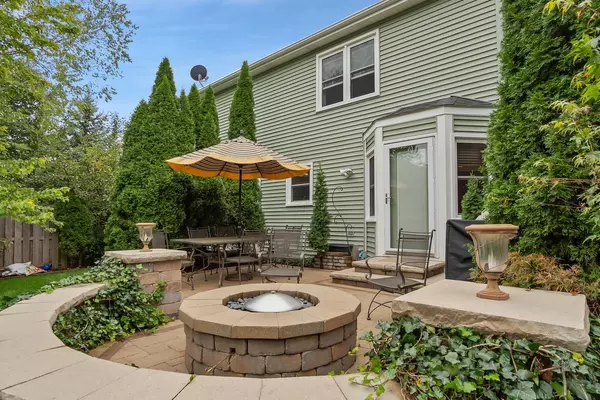$524,000
$524,000
For more information regarding the value of a property, please contact us for a free consultation.
4 Beds
2.5 Baths
2,615 SqFt
SOLD DATE : 12/11/2023
Key Details
Sold Price $524,000
Property Type Single Family Home
Sub Type Detached Single
Listing Status Sold
Purchase Type For Sale
Square Footage 2,615 sqft
Price per Sqft $200
Subdivision Fredericksburg Farm
MLS Listing ID 11903302
Sold Date 12/11/23
Style Traditional
Bedrooms 4
Full Baths 2
Half Baths 1
Year Built 1988
Annual Tax Amount $11,572
Tax Year 2022
Lot Dimensions 73X107X59X101
Property Description
Contingent, back up offers may be accepted. Beautiful Spacious FAMILY FREINDLY HOME. COZY Features include a Living Room Gas Log Fireplace, plus a Family Room Wood Burning Fireplace, plus a Main Bedroom Free Standing Gas Stove & a Backyard Fire Pit in the Paver Patio, 4 Great Gathering Spaces! Also there's a Gas BBQ at the Patio. Granite Kitchen countertops with plenty of counter space and a center island. 4 Bedrooms upstairs. Enjoy your Main Bedroom with a Nice Vaulted Ceiling and a Gorgeous Main Bathroom with BIG Shower and free standing tub. Finished Basement provides more Play Room + Storage Space. The Backyard is Fenced. This Home is just a 300 foot walk to Chartwell Park with its modern Playground equipment, Picnic Tables and Shelters. And only another 2 Blocks away is Oakwood Park, with Baseball Fields, Basketball Courts, Fishing, In-Line Hockey, more Picnic Tables & Playgrounds, Tennis Courts, Volleyball Courts & Trails! Just minutes away is also Prairie Path Trail, 14 miles of an abandoned railway to the DeKalb County Line. On the trail Enjoy Bicycling, Hiking, and Snowmobiling. An Abundance of activities, shopping and restaurants all benefit this Home! Make it your Own for the Holidays!
Location
State IL
County Du Page
Area Winfield
Rooms
Basement Full
Interior
Interior Features Vaulted/Cathedral Ceilings, Skylight(s)
Heating Natural Gas, Forced Air
Cooling Central Air
Fireplaces Number 4
Fireplaces Type Wood Burning, Attached Fireplace Doors/Screen, Gas Log, Heatilator, Free Standing, More than one
Equipment Humidifier, TV-Cable, Ceiling Fan(s), Sump Pump
Fireplace Y
Appliance Range, Microwave, Dishwasher, Refrigerator, Washer, Dryer, Disposal
Laundry Gas Dryer Hookup, Laundry Closet
Exterior
Exterior Feature Deck
Parking Features Attached
Garage Spaces 2.0
Community Features Park, Curbs, Sidewalks, Street Lights
Roof Type Asphalt
Building
Lot Description Fenced Yard, Landscaped
Sewer Public Sewer
Water Lake Michigan
New Construction false
Schools
Elementary Schools Indian Knoll Elementary School
Middle Schools Leman Middle School
High Schools Community High School
School District 33 , 33, 94
Others
HOA Fee Include None
Ownership Fee Simple
Special Listing Condition None
Read Less Info
Want to know what your home might be worth? Contact us for a FREE valuation!

Our team is ready to help you sell your home for the highest possible price ASAP

© 2024 Listings courtesy of MRED as distributed by MLS GRID. All Rights Reserved.
Bought with Jeff Stainer • RE/MAX Action
GET MORE INFORMATION
REALTOR®






