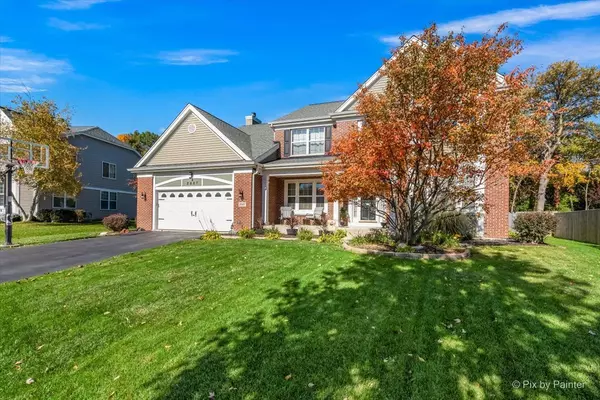$610,000
$600,000
1.7%For more information regarding the value of a property, please contact us for a free consultation.
5 Beds
3.5 Baths
3,619 SqFt
SOLD DATE : 01/12/2024
Key Details
Sold Price $610,000
Property Type Single Family Home
Sub Type Detached Single
Listing Status Sold
Purchase Type For Sale
Square Footage 3,619 sqft
Price per Sqft $168
Subdivision Cornerstone Lakes
MLS Listing ID 11932233
Sold Date 01/12/24
Bedrooms 5
Full Baths 3
Half Baths 1
Year Built 2001
Annual Tax Amount $12,298
Tax Year 2022
Lot Size 0.350 Acres
Lot Dimensions 77.7X150.8X117.7X169.1
Property Description
Welcome to luxurious living in Cornerstone Lakes within the distinguished St. Charles School District D303. This upgraded "Sarine" model home, built in 2001, epitomizes refined living and meticulous attention to detail. With an impressive 3619 square feet above grade, the thoughtfully designed layout includes a full deep pour basement adorned with luxury vinyl plank flooring and a generously sized half bath. The heart of the home, the kitchen, showcases meticulous upgrades, including the deluxe kitchen configuration from the builder that incorporates a larger kitchen footprint and a larger island. Recent 2021 updates feature painted white cabinets, new quartz countertops, and stainless steel stove with a sleek matching range hood. Modern touches abound, from high-quality Luxury Vinyl Plank flooring on the main level to plush new carpeting on the second floor and stairs. Step into the scenic backyard oasis, complete with a cedar pergola, a generously sized patio, and a fully fenced-in yard hosting an Endless Pool brand pool/hot tub for ultimate relaxation and entertaining. Other recent upgrades include the 2021 replacement of the furnace and A/C unit for enhanced comfort and energy efficiency. In 2015 the roof and siding were replaced along with the Rheem Performance Pro 50 gallon water heater. Additional details include the home's prime location in Cornerstone Lakes which backs up to the Wayne horse trail and wooded area. Don't miss the opportunity to call this exquisite home yours; schedule a showing today and experience the epitome of luxury living! Home Warranty Included.
Location
State IL
County Du Page
Area West Chicago
Rooms
Basement Full
Interior
Interior Features Vaulted/Cathedral Ceilings, First Floor Laundry, First Floor Full Bath, Walk-In Closet(s), Ceiling - 9 Foot, Open Floorplan, Some Carpeting, Separate Dining Room
Heating Natural Gas, Forced Air
Cooling Central Air
Fireplaces Number 1
Fireplaces Type Wood Burning
Equipment Humidifier, Sump Pump, Water Heater-Gas
Fireplace Y
Appliance Range, Dishwasher, Refrigerator, Washer, Dryer, Disposal, Range Hood, Range Hood
Laundry Gas Dryer Hookup, In Unit
Exterior
Exterior Feature Patio
Parking Features Attached
Garage Spaces 2.0
Community Features Park, Lake, Sidewalks, Street Lights, Street Paved
Roof Type Asphalt
Building
Sewer Public Sewer
Water Public
New Construction false
Schools
Elementary Schools Norton Creek Elementary School
Middle Schools Wredling Middle School
High Schools St. Charles East High School
School District 303 , 303, 303
Others
HOA Fee Include None
Ownership Fee Simple
Special Listing Condition None
Read Less Info
Want to know what your home might be worth? Contact us for a FREE valuation!

Our team is ready to help you sell your home for the highest possible price ASAP

© 2024 Listings courtesy of MRED as distributed by MLS GRID. All Rights Reserved.
Bought with Katie Hemming • Hemming & Sylvester Properties
GET MORE INFORMATION
REALTOR®






