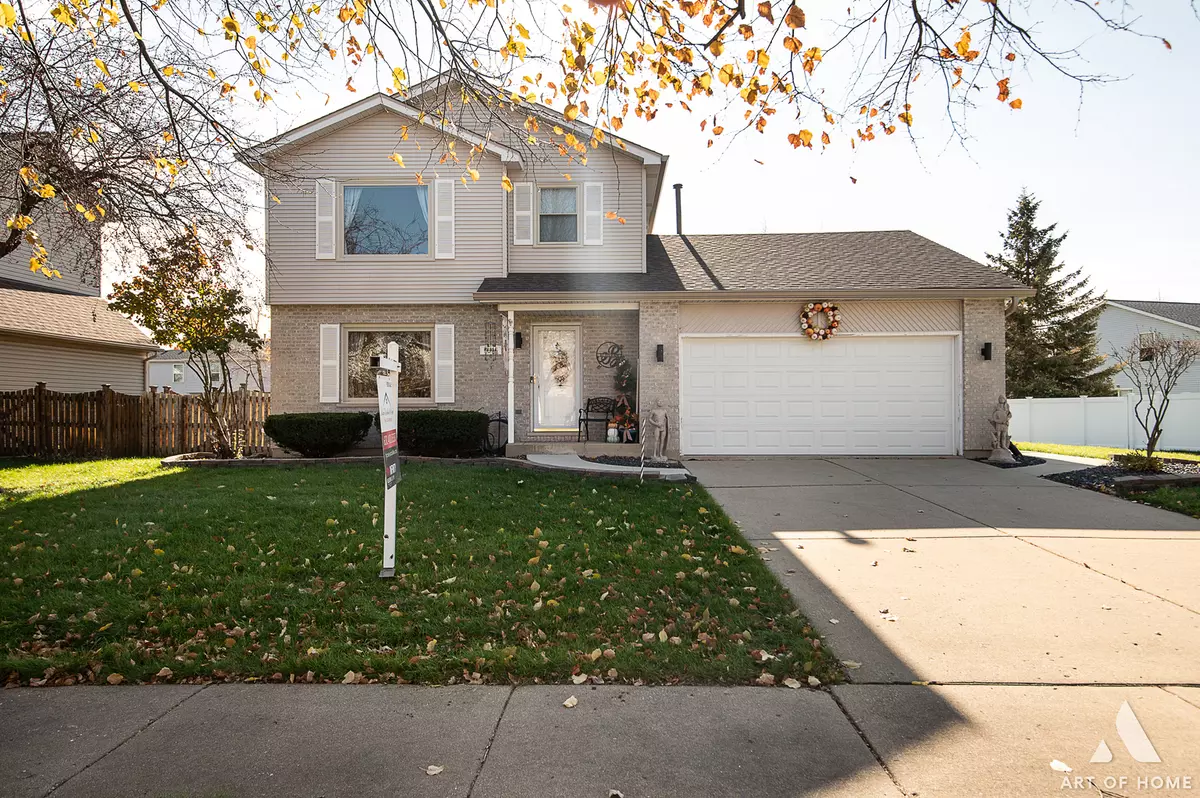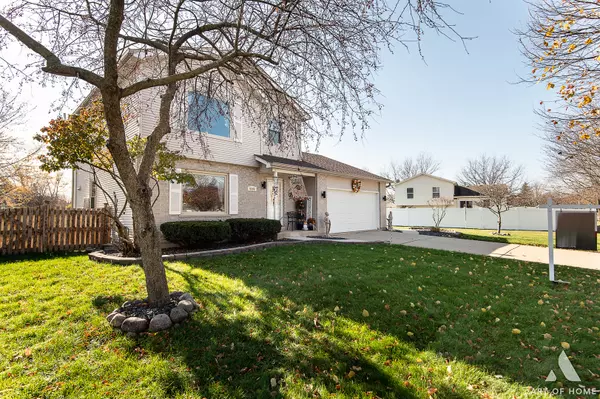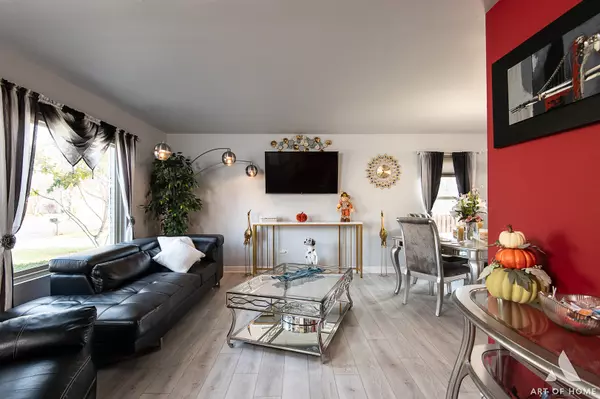$325,000
$320,000
1.6%For more information regarding the value of a property, please contact us for a free consultation.
3 Beds
2 Baths
1,680 SqFt
SOLD DATE : 01/12/2024
Key Details
Sold Price $325,000
Property Type Single Family Home
Sub Type Detached Single
Listing Status Sold
Purchase Type For Sale
Square Footage 1,680 sqft
Price per Sqft $193
Subdivision Riverbrook Estates
MLS Listing ID 11934429
Sold Date 01/12/24
Style Traditional
Bedrooms 3
Full Baths 2
HOA Fees $23/qua
Year Built 1996
Annual Tax Amount $5,508
Tax Year 2022
Lot Dimensions 87X151X45X152
Property Description
Welcome to this enchanting single-family residence, nestled in the tranquility of a highly coveted neighborhood of Riverbrook Estates. Boasting a generously sized master bedroom that serves as a serene retreat with oversize picture window, along with two additional bedrooms and two immaculate full bathrooms, this home provides the perfect blend of comfort, style, and eco-friendliness with its transferrable solar panels. This house stands out with a myriad of exceptional features. Recent upgrades include new windows (2021), laminate flooring (2021) first floor, new sliding patio door, full roof replacement (2021), new gutter/downspouts (2021), concrete patio (2021), and newly remodeled bathrooms one with walk-in bath (2021) and radon mitigation system. Abundant natural light bathes the interiors, highlighting a modern kitchen adorned with stainless steel appliances. Step outside to the meticulously maintained backyard, an ideal space for outdoor gatherings or moments of relaxation. Conveniently located, this home provides easy access to schools, parks, and local amenities, making it a perfect choice for comfortable family living. One of the standout features of this property is its state-of-the-art solar panel system, offering not only a reduction in your carbon footprint but also substantial savings on energy bills. The best part? The solar panel system is transferrable to the new owner, ensuring long-term environmental and financial benefits. This home truly excels in its price range, presenting itself in immaculate condition. With a formal living/dining room, a family room with a vaulted ceiling, and a spacious eat-in kitchen with newer appliances, every detail has been thoughtfully considered. The partially finished basement (completed in April 2007) adds valuable living space. Exterior highlights include all-new siding in 2006, a partial brick exterior, a concrete drive with a service walk, an oversized lot with a 5ft cedar fence and patio - a move-in-ready haven. This home, a turn-key gem, and can close quickly. Property is being sold as-is.
Location
State IL
County Will
Area Plainfield
Rooms
Basement Partial
Interior
Interior Features Vaulted/Cathedral Ceilings
Heating Natural Gas, Forced Air
Cooling Central Air
Equipment Ceiling Fan(s), Sump Pump, Radon Mitigation System
Fireplace N
Appliance Range, Microwave, Dishwasher, Refrigerator, Washer, Dryer
Exterior
Exterior Feature Patio
Parking Features Attached
Garage Spaces 2.0
Community Features Curbs, Sidewalks, Street Lights, Street Paved
Building
Lot Description Fenced Yard
Sewer Public Sewer
Water Public
New Construction false
Schools
School District 30C , 204, 204
Others
HOA Fee Include Other
Ownership Fee Simple
Special Listing Condition None
Read Less Info
Want to know what your home might be worth? Contact us for a FREE valuation!

Our team is ready to help you sell your home for the highest possible price ASAP

© 2024 Listings courtesy of MRED as distributed by MLS GRID. All Rights Reserved.
Bought with Cynthia Chavez • Century 21 Circle
GET MORE INFORMATION
REALTOR®






