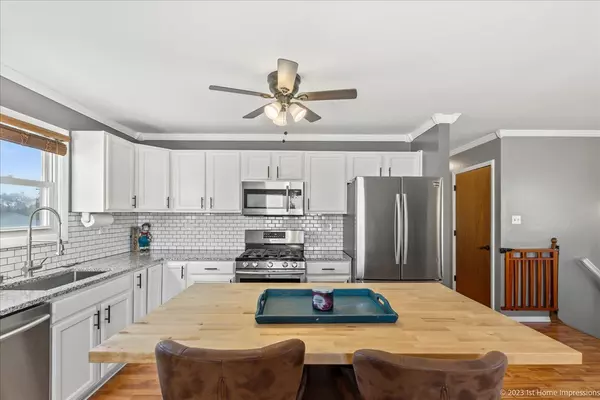$325,000
$339,900
4.4%For more information regarding the value of a property, please contact us for a free consultation.
4 Beds
2 Baths
1,750 SqFt
SOLD DATE : 01/22/2024
Key Details
Sold Price $325,000
Property Type Single Family Home
Sub Type Detached Single
Listing Status Sold
Purchase Type For Sale
Square Footage 1,750 sqft
Price per Sqft $185
MLS Listing ID 11930147
Sold Date 01/22/24
Style Bi-Level
Bedrooms 4
Full Baths 2
Year Built 1976
Annual Tax Amount $6,476
Tax Year 2022
Lot Size 8,712 Sqft
Lot Dimensions 8250
Property Description
FRANKFORT -- it's the perfect place to live and play! You will love this updated 4 BED, 2 FULL BATH raised ranch home located in an ideal location! The main level is spacious with an OPEN-CONCEPT modern kitchen with plenty of white cabinets, a center island with seating, gorgeous GRANITE COUNTERTOPS, white subway backsplash and stainless steel appliances. Kitchen opens to the living room and dining area -- it's the perfect layout for entertaining. Also on the main level you will have 3 generous bedrooms with plenty of closet space. Primary bedroom has double closets and master bathroom! Completely updated modern bathroom with new marble design surround, new vanity, sliding glass shower doors with black trim and gorgeous modern flooring. The FINISHED WALK-OUT LOWER LEVEL is a great space with a comfortable FAMILY ROOM, large bedroom w/closet, full bathroom w/stand up shower, separate laundry room (washer/dryer included) and a storage area. French doors lead to a fully enclosed 4-SEASONS ROOM with screened windows, ceiling fan, bar area and built in window bench! The private fully fenced backyard feels like a resort with a fire pit, SWIMMING POOL w/slide and large surrounding deck -- let the summer fun begin!! Your friends and family will enjoy watching movies in the custom built screened POOL CABANA. 2-CAR ATTACHED GARAGE with plenty of extra storage space and concrete driveway. Certified Roof and HVAC!! White vinyl windows throughout. Conveniently located near shopping, restaurants, parks, fishing ponds and award winning schools. Easy access to Old Plank Trail and historic downtown Frankfort! Book your showing today -- this home is amazing!
Location
State IL
County Will
Area Frankfort
Rooms
Basement Walkout
Interior
Interior Features First Floor Bedroom, First Floor Full Bath, Open Floorplan, Granite Counters
Heating Natural Gas, Forced Air
Cooling Central Air
Equipment CO Detectors, Ceiling Fan(s)
Fireplace N
Appliance Range, Microwave, Dishwasher, Refrigerator, Washer, Dryer, Stainless Steel Appliance(s)
Laundry Gas Dryer Hookup
Exterior
Exterior Feature Deck, Above Ground Pool, Storms/Screens, Fire Pit
Parking Features Attached
Garage Spaces 2.0
Community Features Park, Lake, Curbs, Sidewalks, Street Lights, Street Paved
Roof Type Asphalt
Building
Lot Description Fenced Yard, Sidewalks, Streetlights
Sewer Public Sewer
Water Community Well
New Construction false
Schools
Elementary Schools Indian Trail Elementary School
Middle Schools Summit Hill Junior High School
High Schools Lincoln-Way East High School
School District 161 , 161, 210
Others
HOA Fee Include None
Ownership Fee Simple
Special Listing Condition None
Read Less Info
Want to know what your home might be worth? Contact us for a FREE valuation!

Our team is ready to help you sell your home for the highest possible price ASAP

© 2025 Listings courtesy of MRED as distributed by MLS GRID. All Rights Reserved.
Bought with Jack Gawron • RE/MAX 10
GET MORE INFORMATION
REALTOR®






