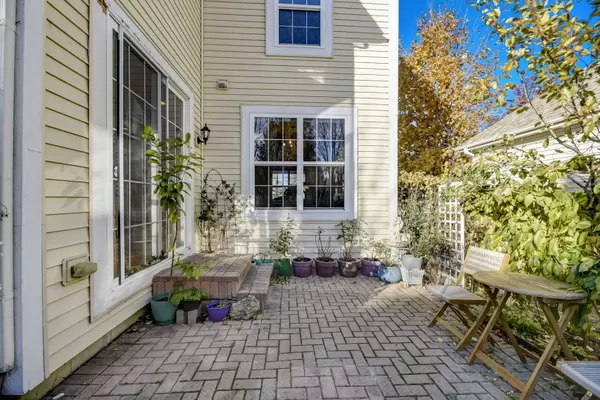$485,000
$499,900
3.0%For more information regarding the value of a property, please contact us for a free consultation.
3 Beds
2.5 Baths
2,597 SqFt
SOLD DATE : 01/26/2024
Key Details
Sold Price $485,000
Property Type Single Family Home
Sub Type Detached Single
Listing Status Sold
Purchase Type For Sale
Square Footage 2,597 sqft
Price per Sqft $186
Subdivision Concord Village
MLS Listing ID 11937040
Sold Date 01/26/24
Bedrooms 3
Full Baths 2
Half Baths 1
HOA Fees $215/mo
Year Built 2005
Annual Tax Amount $9,975
Tax Year 2022
Lot Size 5,553 Sqft
Lot Dimensions 16X65X18X64X51X108
Property Description
Prepare to be impressed by the "WOW" factor of this exceptional home nestled in a maintenance-free community, offering the epitome of contemporary living. Situated in an enviable interior cul-de-sac location, this residence boasts beautiful maple hardwood flooring that seamlessly graces an open floor plan adorned with 9' ceilings, creating an inviting and spacious ambiance. The family room is a focal point, featuring a gorgeous fireplace that adds warmth and character, perfectly complementing the adjacent kitchen. The kitchen itself is a culinary haven, stainless steel appliances (2023), adorned with a breakfast bar and stylish maple 42" cabinets, catering to both aesthetics and functionality. The vaulted master suite is a sanctuary of luxury, with a designer bath that elevates the living experience. Adding versatility to the layout, the loft opens to the living Room, enhancing the overall sense of openness and connectivity. This home is not just a residence; it's a lifestyle statement in a prime location, walking distance to Costco, Home Depot and Walmart. Newer Furnace, sump pump 2019, AC 2012, Dishwasher 2019, washer & dryer 2016.
Location
State IL
County Lake
Area Hawthorn Woods / Lake Zurich / Kildeer / Long Grove
Rooms
Basement Full
Interior
Interior Features Vaulted/Cathedral Ceilings, Hardwood Floors, First Floor Laundry, Walk-In Closet(s), Open Floorplan
Heating Natural Gas
Cooling Central Air
Fireplaces Number 1
Fireplaces Type Gas Log, Gas Starter
Equipment Humidifier, CO Detectors, Ceiling Fan(s), Sump Pump
Fireplace Y
Appliance Range, Microwave, Dishwasher, Refrigerator, Washer, Dryer, Disposal, Stainless Steel Appliance(s)
Laundry Sink
Exterior
Exterior Feature Brick Paver Patio, Storms/Screens
Parking Features Attached
Garage Spaces 2.5
Community Features Clubhouse, Park, Pool, Curbs, Sidewalks, Street Lights, Street Paved
Roof Type Asphalt
Building
Lot Description Cul-De-Sac, Landscaped
Sewer Public Sewer
Water Public
New Construction false
Schools
Elementary Schools May Whitney Elementary School
Middle Schools Lake Zurich Middle - N Campus
High Schools Lake Zurich High School
School District 95 , 95, 95
Others
HOA Fee Include Clubhouse,Pool,Exterior Maintenance,Lawn Care,Snow Removal
Ownership Fee Simple w/ HO Assn.
Special Listing Condition None
Read Less Info
Want to know what your home might be worth? Contact us for a FREE valuation!

Our team is ready to help you sell your home for the highest possible price ASAP

© 2024 Listings courtesy of MRED as distributed by MLS GRID. All Rights Reserved.
Bought with Brian Ban • Baird & Warner
GET MORE INFORMATION

REALTOR®






