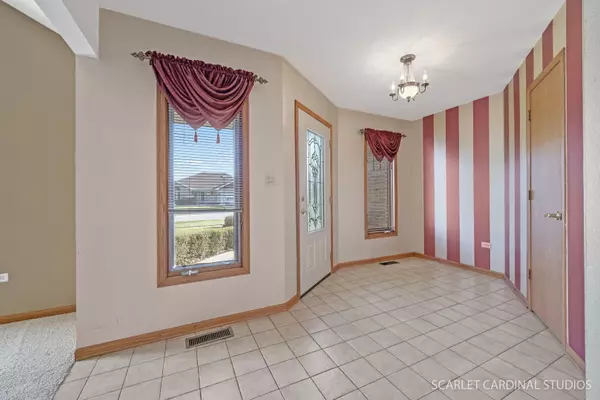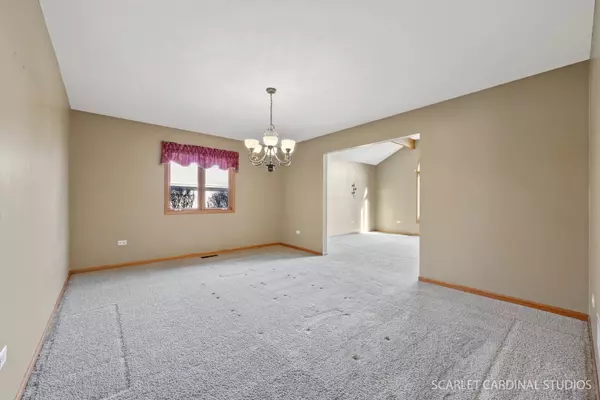$415,000
$419,900
1.2%For more information regarding the value of a property, please contact us for a free consultation.
4 Beds
3 Baths
3,519 SqFt
SOLD DATE : 01/25/2024
Key Details
Sold Price $415,000
Property Type Single Family Home
Sub Type Detached Single
Listing Status Sold
Purchase Type For Sale
Square Footage 3,519 sqft
Price per Sqft $117
Subdivision Farmbrook Terrace
MLS Listing ID 11930052
Sold Date 01/25/24
Bedrooms 4
Full Baths 3
Year Built 1992
Annual Tax Amount $9,492
Tax Year 2022
Lot Size 0.300 Acres
Lot Dimensions 13240
Property Description
Welcome home to this super spacious, brick/cedar split level in Farm Brook Terrace. There's a reason why these homeowners have lived here for over 20 years! No reason to move being in the Lincoln-Way East High school boundaries! So much natural light through this home! It's a wonderful neighborhood with a great location less than 5 miles from Brookside Marketplace and I-80. They are sad to leave the area, but are excited for the new owners to enjoy this home. Black stainless kitchen appliances were updated in 2019, and the stove top is brand new 2023! The kitchen sink and faucet was also updated in 2019. The kitchen connects to the eat in dining area with vaulted ceilings and a wet bar with more cabinets. The family room has a great fireplace and is spacious enough for any and all of your furniture! There is also a formal dining room and front formal living room at the front of the house. There's a spacious entry from the front of the home that connects to the formal living room. From the two car garage you will pass through the laundry room as you enter the main level. There is also a full bathroom on the main level. As you move to the upper level, you'll find 3 bedrooms each with overhead lighting. The primary bedroom features a tray ceiling, and en suite bathroom with a skylight. It has a soaker jacuzzi tub with separate shower, two sinks, and two closets! The upper level bathroom also features a tub and skylight as well. Moving to the lower level you got a great entertaining space as well as a separate space for an office or guest room. There is also a full bath in the lower level and an unfinished crawl space for storage. There is a water softener that is owned and included with the sale, whole house filter, as well as a reverse osmosis system for drinking water that isn't currently in use, but will remain with the house! Outside the roof was replaced in 2010, the Rheem HVAC was replaced in 2013, fully fenced backyard was put in 2015, and a shed for storage is also included. The front and rear roof areas over the entry doors have gutter heaters as well. This home is ready for the next owner to enjoy this wonderful house and neighborhood!
Location
State IL
County Will
Area Frankfort
Rooms
Basement Partial
Interior
Interior Features Vaulted/Cathedral Ceilings, Skylight(s)
Heating Natural Gas
Cooling Central Air
Fireplaces Number 1
Fireplaces Type Wood Burning, Gas Starter
Equipment Water-Softener Owned, CO Detectors, Ceiling Fan(s), Sump Pump, Sprinkler-Lawn, Water Heater-Gas
Fireplace Y
Laundry Gas Dryer Hookup
Exterior
Exterior Feature Deck, Patio
Parking Features Attached
Garage Spaces 2.0
Roof Type Asphalt
Building
Lot Description Fenced Yard
Sewer Public Sewer
Water Community Well
New Construction false
Schools
Elementary Schools Indian Trail Elementary School
Middle Schools Summit Hill Junior High School
High Schools Lincoln-Way East High School
School District 161 , 161, 210
Others
HOA Fee Include None
Ownership Fee Simple
Special Listing Condition None
Read Less Info
Want to know what your home might be worth? Contact us for a FREE valuation!

Our team is ready to help you sell your home for the highest possible price ASAP

© 2025 Listings courtesy of MRED as distributed by MLS GRID. All Rights Reserved.
Bought with Brian Solner • RE/MAX 1st Service
GET MORE INFORMATION
REALTOR®






