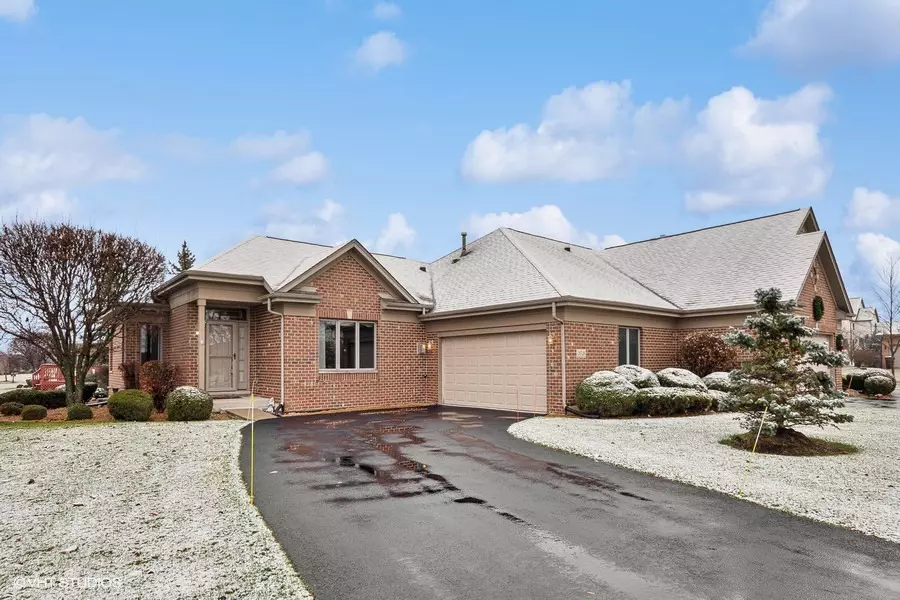$365,000
$369,900
1.3%For more information regarding the value of a property, please contact us for a free consultation.
2 Beds
2 Baths
1,745 SqFt
SOLD DATE : 02/05/2024
Key Details
Sold Price $365,000
Property Type Townhouse
Sub Type Townhouse-Ranch
Listing Status Sold
Purchase Type For Sale
Square Footage 1,745 sqft
Price per Sqft $209
Subdivision Walnut Creek
MLS Listing ID 11942430
Sold Date 02/05/24
Bedrooms 2
Full Baths 2
HOA Fees $225/mo
Rental Info No
Year Built 2001
Tax Year 2022
Lot Dimensions 141X145X132X115
Property Description
Welcome to this beautiful end unit ranch townhome in sought after Walnut Creek. This spacious home offers a comfortable and convenient living experience. Some of the most recent upgrades are the new roof in 2018 along with the new furnace and AC installed in 2021. The living room features a cozy gas fireplace, perfect for relaxing evenings. Dining area boasts hardwood flooring and opens up to the kitchen. Eat in kitchen includes hardwood floors, breakfast bar, under cabinet lighting, new granite counters, and backsplash. You'll appreciate the newer stainless steel appliances and sliding door that opens to the private concrete patio allowing for seamless entertaining. There is also a full hall bath with new granite counters. The primary bedroom offers a tranquil retreat with a walk in closet, while the full primary bath boasts a soaker tub, skylight, shower, and double sinks. An additional bedroom and a main floor laundry room complete the main living area. Additional natural lighting from the tube light in the laundry room. Sprawling full basement has endless possibilities for customization. It also features roughed in plumbing for a future bathroom, adding further value to the home. This townhome includes a 2 car attached garage with attic storage, providing ample space for your vehicles. Don't miss the opportunity to make this well cared for home yours!
Location
State IL
County Will
Area Frankfort
Rooms
Basement Full
Interior
Interior Features Skylight(s), Hardwood Floors, First Floor Bedroom, First Floor Laundry, First Floor Full Bath, Storage, Walk-In Closet(s)
Heating Natural Gas, Forced Air
Cooling Central Air
Fireplaces Number 1
Fireplaces Type Gas Starter
Equipment Water-Softener Owned, TV-Cable, Ceiling Fan(s), Sump Pump, Backup Sump Pump;
Fireplace Y
Appliance Range, Microwave, Dishwasher, Refrigerator, Washer, Dryer, Disposal, Stainless Steel Appliance(s), Water Softener Owned
Laundry In Unit, Sink
Exterior
Exterior Feature Patio
Parking Features Attached
Garage Spaces 2.0
Roof Type Asphalt
Building
Lot Description Common Grounds, Cul-De-Sac, Landscaped
Story 1
Sewer Public Sewer
Water Community Well
New Construction false
Schools
High Schools Lincoln-Way East High School
School District 161 , 161, 210
Others
HOA Fee Include Exterior Maintenance,Lawn Care,Snow Removal
Ownership Fee Simple w/ HO Assn.
Special Listing Condition None
Pets Allowed Cats OK, Dogs OK
Read Less Info
Want to know what your home might be worth? Contact us for a FREE valuation!

Our team is ready to help you sell your home for the highest possible price ASAP

© 2025 Listings courtesy of MRED as distributed by MLS GRID. All Rights Reserved.
Bought with Danielle Moy • @properties Christie's International Real Estate
GET MORE INFORMATION
REALTOR®






