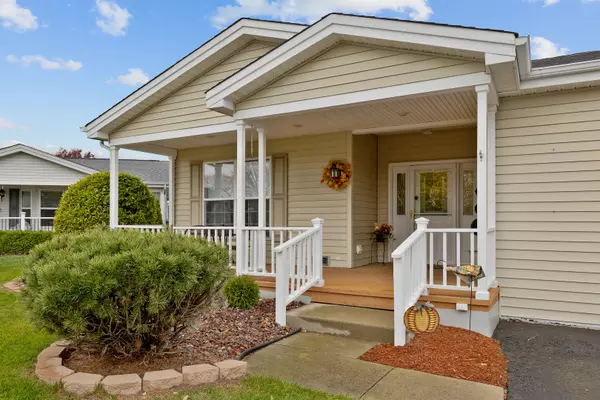$205,000
$209,000
1.9%For more information regarding the value of a property, please contact us for a free consultation.
2 Beds
2 Baths
1,882 SqFt
SOLD DATE : 02/08/2024
Key Details
Sold Price $205,000
Property Type Single Family Home
Sub Type Detached Single
Listing Status Sold
Purchase Type For Sale
Square Footage 1,882 sqft
Price per Sqft $108
Subdivision Saddlebrook Farms
MLS Listing ID 11949338
Sold Date 02/08/24
Style Ranch
Bedrooms 2
Full Baths 2
HOA Fees $1,175/mo
Year Built 2002
Annual Tax Amount $143
Tax Year 2022
Lot Dimensions COMMON
Property Description
Maintenance-free living is calling you! Make the move to Saddlebrook Farms 55+ community and enjoy all it has to offer, from its clubhouse and fitness room to its beautiful lake views. This ranch home is perfectly situated on a quiet cul de sac with phenomenal lake views!! The bright entryway is welcoming with its hardwood flooring, recessed lighting and wall sconces. You'll even catch an initial glimpse of the awesome lake view out the living room slider. With this open concept floor plan, you'll not only feel connected whether you are in the kitchen, living room or the dining room, but it also allows you to see impressive views from almost every room! The expansive Kitchen will delight any cook with its pantry, plenty of updated cabinetry, under cabinet lighting and a large center island accented with modern pendant lighting and solid surface countertops. The sizable eat-in the area with plantation shutters is sunny and makes everyday meals enjoyable. A large living room with hardwood flooring has a slider leading to a maintenance free composite deck, ideal for outdoor entertaining or relaxing while taking in all the surrounding natural beauty. A formal dining room with its tray ceiling and a cozy fireplace is perfect for all your holiday gatherings. The Primary Bedroom boasts a walk-in closet with built-in organizers, full private bath and french doors leading to a super sunny sitting room or make it a great office space. It also has sliders allowing deck access. The 2nd bedroom is also generously sized and has custom closet organizers. A convenient laundry room offers a sink and extra cabinets. A sizable 2.5 garage with built in cabinets provides extra storage room. Many of the main mechanicals have been recently replaced! A/C 2020; Furnace 2015; Tankless Water Heater 2021; Sump Pump 2022. This house is move-in ready!!
Location
State IL
County Lake
Area Gages Lake / Grayslake / Hainesville / Third Lake / Wildwood
Rooms
Basement None
Interior
Interior Features Hardwood Floors, First Floor Bedroom, First Floor Laundry, First Floor Full Bath
Heating Natural Gas, Forced Air
Cooling Central Air
Equipment Ceiling Fan(s)
Fireplace N
Appliance Range, Microwave, Dishwasher, Refrigerator, Washer, Dryer
Exterior
Exterior Feature Deck, Porch, Storms/Screens
Parking Features Attached
Garage Spaces 2.5
Community Features Clubhouse, Lake, Curbs, Sidewalks, Street Lights, Street Paved
Roof Type Asphalt
Building
Lot Description Cul-De-Sac, Lake Front, Landscaped, Water View
Sewer Public Sewer
Water Community Well
New Construction false
Schools
Elementary Schools Fremont Elementary School
Middle Schools Fremont Middle School
High Schools Mundelein Cons High School
School District 79 , 79, 120
Others
HOA Fee Include Water,Taxes,Insurance,Clubhouse,Exercise Facilities,Lawn Care,Scavenger,Snow Removal
Ownership Leasehold
Special Listing Condition None
Read Less Info
Want to know what your home might be worth? Contact us for a FREE valuation!

Our team is ready to help you sell your home for the highest possible price ASAP

© 2024 Listings courtesy of MRED as distributed by MLS GRID. All Rights Reserved.
Bought with Beverly Brua • Century 21 Circle
GET MORE INFORMATION

REALTOR®






