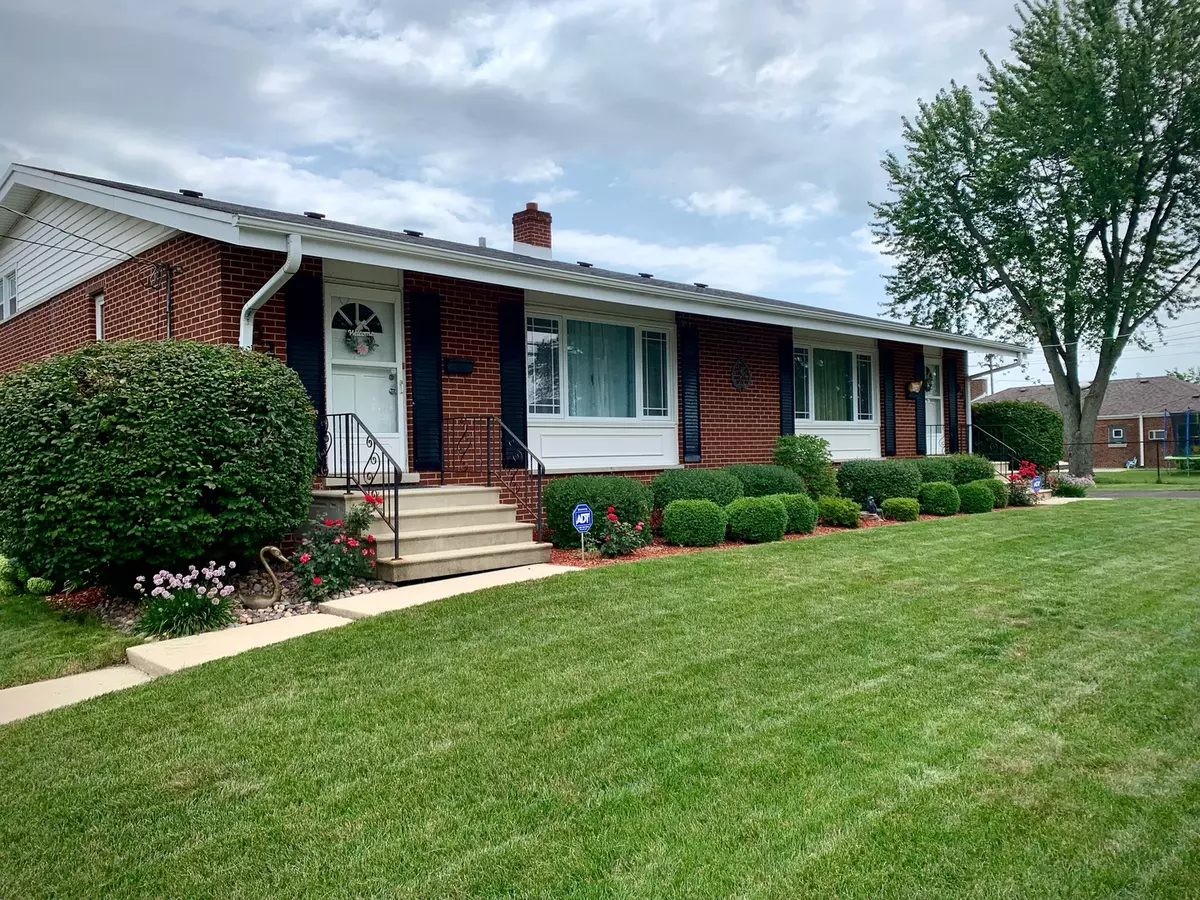$350,000
$350,000
For more information regarding the value of a property, please contact us for a free consultation.
4 Beds
4 Baths
0.34 Acres Lot
SOLD DATE : 02/14/2024
Key Details
Sold Price $350,000
Property Type Multi-Family
Sub Type Two to Four Units
Listing Status Sold
Purchase Type For Sale
MLS Listing ID 11951735
Sold Date 02/14/24
Style Quad Level
Bedrooms 4
Year Built 1970
Annual Tax Amount $5,199
Tax Year 2021
Lot Size 0.340 Acres
Lot Dimensions 145X102
Property Description
This solid, well-maintained 2-unit quad-level duplex style home is an incredible opportunity to live in one half and rent out the other half to help pay your mortgage and generate additional income! Or, perhaps you have been looking for a home for yourself and extended family to live nearby. You have found it, one property with two homes you can call your own. Very unique for the area and located in Longwood Farms across the street from Marian Catholic High School. This property has been owner occupied for 32 years (531 side) and you can tell by the way it has been taken care of the moment you walk in the door. If you need a stair free entry, you can enter thru the Anderson French wood hinged patio doors off the patio level. Silverline by Anderson windows (installed in 2018) featuring front picture window with side casement for lovely spring breezes. The front entry level has a foyer and large living room with vaulted ceilings. The upper level has two spacious bedrooms with plentiful closet space, full bathroom with linen closet, and two additional closets in the hallway. The patio level is fantastic for entertaining, with large counter space that can accommodate additional seating, tv room, galley kitchen and dining area with view of patio and garden. Convenience is key, laundry room and full bathroom is on patio level too. And there's more...each unit has a 1/2 basement with abundant shelving and floor space. The backyard has a colorful landscaped perennial garden with a white picket fence. Healthy lawn, professionally treated for years. Each side has a private covered patio, detached 2-car garage with new side service doors (installed in 2023), and large new driveways replaced with a complete tear out in 2023 to accommodate all your guests. The 531 Owner's Unit had new carpet installed in 2019 in the living room, hallway and master bedroom, and new laminate flooring in kitchen, dining and tv room. New flooring in laundry room in 2019 as well. Upper level bathroom vanity, lighting and flooring updated in 2019. Well maintained and efficient appliances: Whirlpool double oven 2019, Bosch dishwasher 2015, GE washer & dryer 2015, and Stainless Steel Fisher Paykel Refrigerator. PLUS, updated kitchen cabinet refacing and countertops! The 529 Renter's Unit has new block window (installed in 2023) and dishwasher in 2022. Please see attached floor plans for room sizes. This really is a property you have to see to appreciate!
Location
State IL
County Cook
Area Chicago Heights
Rooms
Basement Partial
Interior
Heating Natural Gas
Equipment Humidifier, TV-Cable, CO Detectors, Ceiling Fan(s), Sump Pump, Multiple Water Heaters, Water Heater-Gas
Fireplace N
Exterior
Exterior Feature Patio, Storms/Screens
Parking Features Detached
Garage Spaces 2.0
Community Features Street Lights, Street Paved
Building
Lot Description Fenced Yard, Landscaped, Garden, Streetlights
Sewer Public Sewer
Water Lake Michigan
New Construction false
Schools
High Schools Bloom High School
School District 170 , 170, 206
Others
Ownership Fee Simple
Special Listing Condition None
Read Less Info
Want to know what your home might be worth? Contact us for a FREE valuation!

Our team is ready to help you sell your home for the highest possible price ASAP

© 2025 Listings courtesy of MRED as distributed by MLS GRID. All Rights Reserved.
Bought with Loren Watts • Homesmart Connect LLC
GET MORE INFORMATION
REALTOR®






