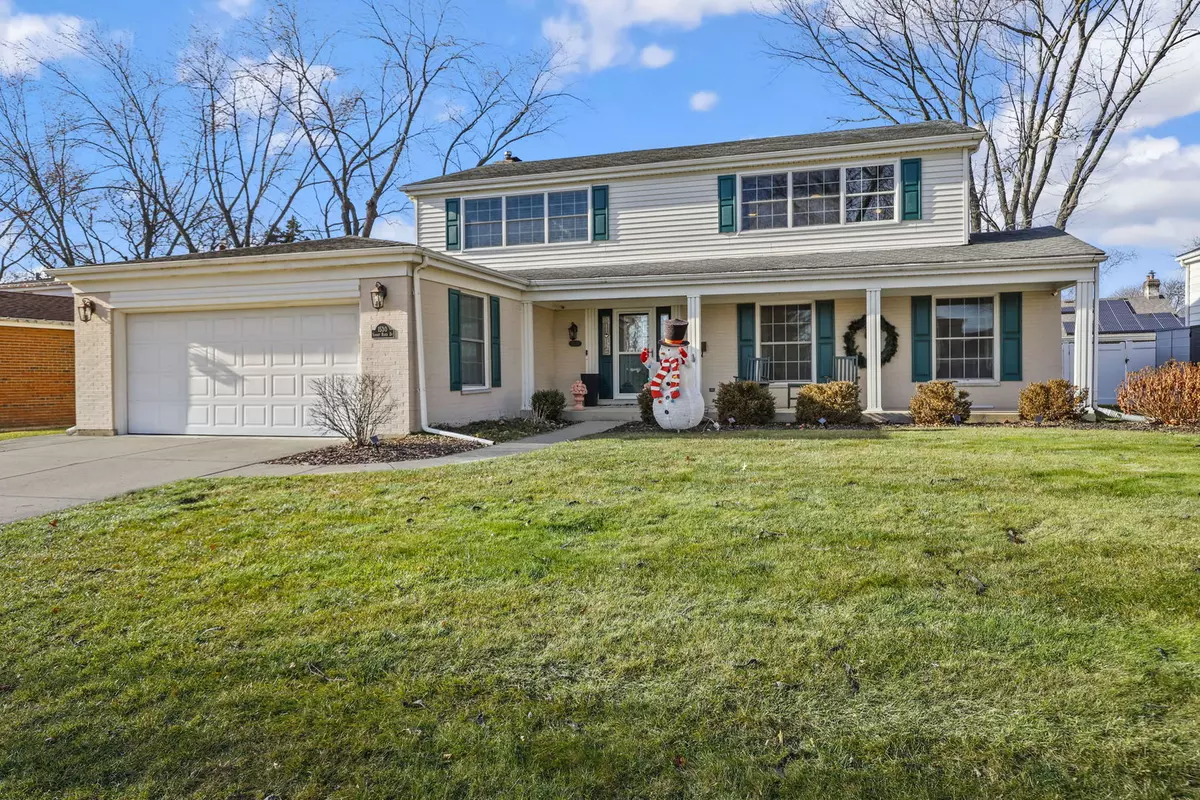$599,900
$599,900
For more information regarding the value of a property, please contact us for a free consultation.
4 Beds
2.5 Baths
2,235 SqFt
SOLD DATE : 02/29/2024
Key Details
Sold Price $599,900
Property Type Single Family Home
Sub Type Detached Single
Listing Status Sold
Purchase Type For Sale
Square Footage 2,235 sqft
Price per Sqft $268
Subdivision Heritage Park
MLS Listing ID 11938345
Sold Date 02/29/24
Bedrooms 4
Full Baths 2
Half Baths 1
Year Built 1969
Annual Tax Amount $10,536
Tax Year 2022
Lot Dimensions 9476
Property Description
SPACIOUS, UPGRADED, & METICULOUSLY MAINTAINED! This stunning home is the one you've been waiting for! Enjoy a tranquil location, enormous fenced-in lot, & highly rated schools! Park in the elegant concrete driveway and take note of the beautiful brick curb appeal, expansive front porch, & low maintenance perennial landscaping! As you step into this beautifully renovated home you will be greeted by an airy formal foyer, beautiful 2-tone staircase with iron railing, & stunning hardwood floors! Enjoy the ENORMOUS EAT-IN-KITCHEN boasting room to host all your holiday gatherings with ease! The kitchen is any chef's dream with ample storage space, QUARTZ counters, farmhouse sink, butcher block island, stainless steel appliances, 5-burner stove, wine fridge, double KitchenAid oven, & contemporary lighting! Need more room? Host events in the adjacent living room or elegant family room offering built-in surround sound, beautiful architectural wooden beams, & a marble faced fireplace! Retreat to your spacious primary suite featuring real hardwood flooring, 2 large closets, & a private bathroom! The primary en-suite boasts an enormous marble vanity & relaxing glass enclosed shower! Guests will love the 3 additional 2nd floor bedrooms; each offering neutral paint, hardwood flooring, & ample storage space! The shared guest bathroom is pristine and features a relaxing soaking tub & dual sink Corian vanity! Enjoy the convenient 2nd floor laundry or utilize the basement connections if you wish! Need more space? Take advantage of the FULL BASEMENT; perfect for a large rec room, home office, gym, or bonus storage space! Relax in the freshly landscaped backyard featuring TWO SPACIOUS PATIOS, easy-to-maintain perennial landscaping, a fully fenced lot, & playset! Take comfort in knowing that this property has been meticulously kept! 2014 renovations, 2023 appliances, fresh paint, upgraded light fixtures, & MORE! Wonderful location near parks, shopping, restaurants, entertainment, & HIGHLY RATED SCHOOLS! Easy access to Metra & highways! Truly one-of-a-kind!
Location
State IL
County Cook
Area Arlington Heights
Rooms
Basement Full
Interior
Interior Features Hardwood Floors, Second Floor Laundry, Walk-In Closet(s)
Heating Natural Gas, Forced Air
Cooling Central Air
Fireplaces Number 1
Fireplaces Type Wood Burning
Equipment Humidifier, Ceiling Fan(s), Sump Pump
Fireplace Y
Appliance Microwave, Dishwasher, Refrigerator, Washer, Dryer, Stainless Steel Appliance(s), Cooktop, Built-In Oven, Range Hood
Laundry Electric Dryer Hookup, In Unit, Laundry Closet
Exterior
Exterior Feature Patio
Parking Features Attached
Garage Spaces 2.0
Community Features Park, Curbs, Sidewalks, Street Lights, Street Paved
Building
Lot Description Fenced Yard
Sewer Public Sewer
Water Lake Michigan
New Construction false
Schools
Elementary Schools Juliette Low Elementary School
Middle Schools Holmes Junior High School
High Schools Rolling Meadows High School
School District 59 , 59, 214
Others
HOA Fee Include None
Ownership Fee Simple
Special Listing Condition None
Read Less Info
Want to know what your home might be worth? Contact us for a FREE valuation!

Our team is ready to help you sell your home for the highest possible price ASAP

© 2025 Listings courtesy of MRED as distributed by MLS GRID. All Rights Reserved.
Bought with Maria DelBoccio • @properties Christie's International Real Estate
GET MORE INFORMATION
REALTOR®






