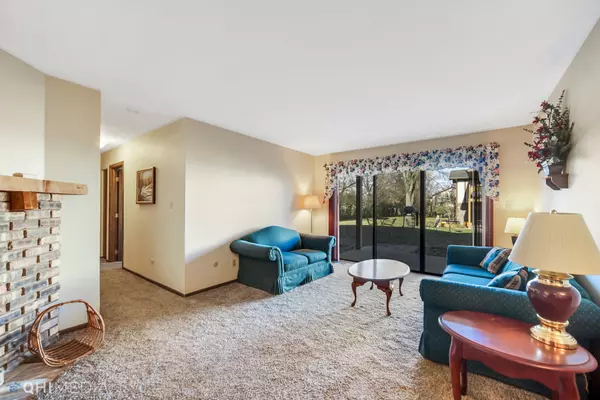$249,000
$249,000
For more information regarding the value of a property, please contact us for a free consultation.
3 Beds
2 Baths
1,400 SqFt
SOLD DATE : 02/29/2024
Key Details
Sold Price $249,000
Property Type Single Family Home
Sub Type Manor Home/Coach House/Villa
Listing Status Sold
Purchase Type For Sale
Square Footage 1,400 sqft
Price per Sqft $177
Subdivision Orchard Vale
MLS Listing ID 11946775
Sold Date 02/29/24
Bedrooms 3
Full Baths 2
HOA Fees $400/mo
Rental Info Yes
Year Built 1978
Annual Tax Amount $1,155
Tax Year 2022
Lot Dimensions COMMON
Property Description
Welcome to this sought-after 3-bedroom, 2-bathroom gem! Situated on the 1st floor, this private end unit offers convenience and style. As you enter, you'll find a large foyer with a generous coat closet that leads you to the open living room, dining room combination. The living room features a gas starter fireplace with gas logs to keep you toasty on those chilly nights. The master bedroom boasts a spacious walk-in closet and an attached updated full bathroom for added privacy and comfort. The unit also features a convenient laundry/utility room with high-quality Maytag full-size washer and dryer, making laundry day a breeze. Enjoy meals in the dining room or the eat-in kitchen, both of which offer access to a charming private patio through sliding glass doors. The living room also opens up to the patio, providing a seamless indoor-outdoor living experience. Parking is a breeze with the one car attached garage and a driveway that easily accommodates two vehicles, plus additional spaces right in front of the unit. The association dues cover a range of amenities, including access to indoor and outdoor pools, and fantastic clubhouse for entertaining friends and family. Conveniently located near shopping and restaurants, this property offers a lifestyle of comfort, convenience, and leisure. Additional features include; newer carpeting (2yrs), newer Carrier furnace, newer windows, newer hot water heater, and newer roof. Don't miss the chance to make it your own!
Location
State IL
County Cook
Area Mount Prospect
Rooms
Basement None
Interior
Interior Features Laundry Hook-Up in Unit, Storage, Walk-In Closet(s), Separate Dining Room
Heating Natural Gas, Forced Air
Cooling Central Air
Fireplaces Number 1
Fireplaces Type Gas Log
Fireplace Y
Appliance Range, Microwave, Dishwasher, Refrigerator, Washer, Dryer
Laundry In Unit
Exterior
Exterior Feature Patio, End Unit
Parking Features Attached
Garage Spaces 1.0
Roof Type Asphalt
Building
Lot Description Backs to Open Grnd
Story 1
Sewer Public Sewer
Water Lake Michigan
New Construction false
Schools
Elementary Schools Dwight D Eisenhower Elementary S
Middle Schools Macarthur Middle School
High Schools John Hersey High School
School District 23 , 23, 214
Others
HOA Fee Include Insurance,Clubhouse,Pool,Exterior Maintenance,Lawn Care,Scavenger,Snow Removal
Ownership Condo
Special Listing Condition None
Pets Allowed Cats OK, Dogs OK
Read Less Info
Want to know what your home might be worth? Contact us for a FREE valuation!

Our team is ready to help you sell your home for the highest possible price ASAP

© 2024 Listings courtesy of MRED as distributed by MLS GRID. All Rights Reserved.
Bought with Sunny Seon Kim • iProperties
GET MORE INFORMATION
REALTOR®






