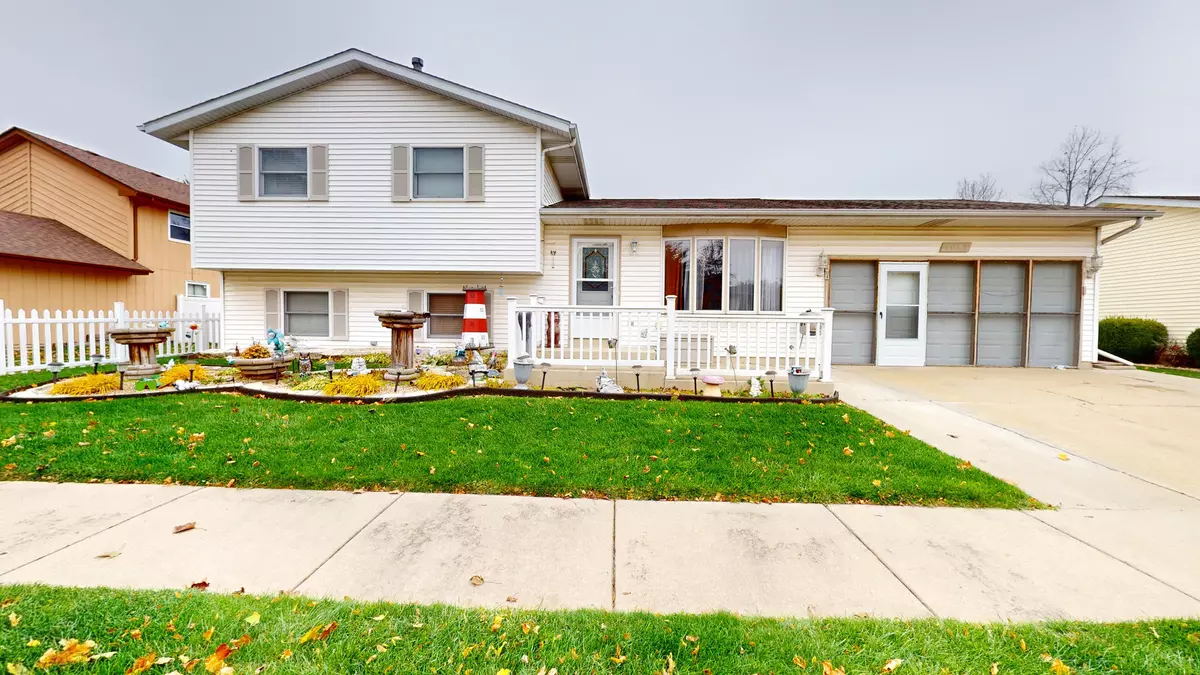$280,000
$290,000
3.4%For more information regarding the value of a property, please contact us for a free consultation.
3 Beds
2 Baths
1,892 SqFt
SOLD DATE : 03/01/2024
Key Details
Sold Price $280,000
Property Type Single Family Home
Sub Type Detached Single
Listing Status Sold
Purchase Type For Sale
Square Footage 1,892 sqft
Price per Sqft $147
Subdivision Cambridge
MLS Listing ID 11924131
Sold Date 03/01/24
Style Tri-Level
Bedrooms 3
Full Baths 2
Year Built 1989
Annual Tax Amount $5,746
Tax Year 2022
Lot Size 7,840 Sqft
Lot Dimensions 73X111
Property Description
Charming and lovingly cared for 3 bedroom, 2 bath split level in the quiet subdivision of Cambridge! Hobbiest are going to love the THREE large sheds in the back! You'll appreciate the updates and attentiveness in this home as soon as you walk in! Be warmly greeted by the front porch as you enter the living room with new plush carpeting and vaulted ceilings and ceiling fan. Stay warm & cozy this winter with the electric fireplace, too. The eat-in kitchen includes great table space, newer stainless-steel appliances and door to the garage. The extra living space off the kitchen was originally a porch but was completed enclosed about 7 years ago and has a door to the backyard. Upstairs you'll find the master bedroom which has a walk-in closet with window, second closet and door to the shared full bathroom. Two additional bedrooms upstairs with ceiling fans. The full hallway bathroom has a storage vanity and tub. Relax and unwind in the downstairs family room with wood burning fireplace. This is a great flex room that is currently used as a guest area and office space but you can make it to fit your needs! The under-the-stairs closet has access to the crawl space - great for storage. Laundry room with folding station, cabinetry and newer washer & dryer. Prepared to be impressed outside! The backyard is fully fenced with durable PVC fencing and includes a large deck, pergola and THREE sheds! 12X24, 10X12 and 8X10 making NO lack of storage and great spaces for your hobbies, crafts and projects. ALL major components have been updated recently, giving you peace of mind. Furnace & AC 5 years old, hot water hearter BRAND NEW 2023, roof under 10 years old. Quiet neighborhood yet just down the street to I-80 access and close to I-55, Des Plaines River, shopping & schools.
Location
State IL
County Will
Area Joliet
Rooms
Basement None
Interior
Interior Features Vaulted/Cathedral Ceilings, Wood Laminate Floors, Walk-In Closet(s), Some Carpeting, Dining Combo, Drapes/Blinds
Heating Natural Gas, Forced Air
Cooling Central Air, Window/Wall Unit - 1
Fireplaces Number 3
Fireplaces Type Wood Burning, Electric
Equipment CO Detectors, Ceiling Fan(s), Sump Pump, Water Heater-Gas
Fireplace Y
Appliance Range, Microwave, Refrigerator, Washer, Dryer, Stainless Steel Appliance(s), Gas Cooktop, Gas Oven
Laundry Gas Dryer Hookup
Exterior
Exterior Feature Deck, Storms/Screens
Parking Features Attached
Garage Spaces 2.0
Community Features Lake, Curbs, Sidewalks, Street Lights, Street Paved
Roof Type Asphalt
Building
Lot Description Fenced Yard, Sidewalks, Streetlights
Sewer Public Sewer
Water Public
New Construction false
Schools
Elementary Schools Troy Heritage Trail School
Middle Schools Troy Middle School
High Schools Joliet West High School
School District 30C , 30C, 204
Others
HOA Fee Include None
Ownership Fee Simple
Special Listing Condition None
Read Less Info
Want to know what your home might be worth? Contact us for a FREE valuation!

Our team is ready to help you sell your home for the highest possible price ASAP

© 2024 Listings courtesy of MRED as distributed by MLS GRID. All Rights Reserved.
Bought with Tifany Rousonelos • Realty Executives Success
GET MORE INFORMATION

REALTOR®

