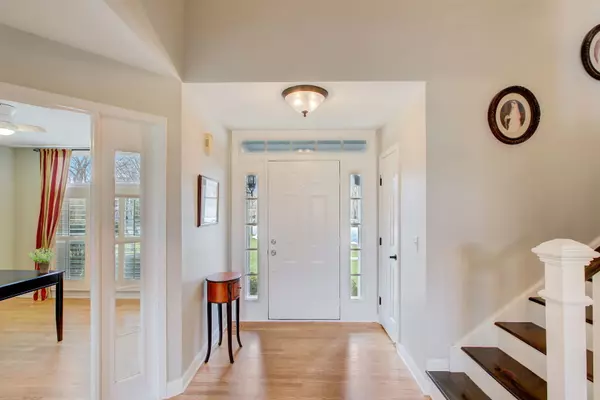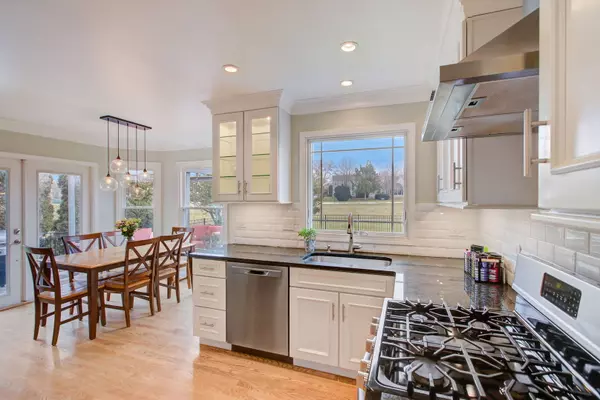$573,000
$549,900
4.2%For more information regarding the value of a property, please contact us for a free consultation.
6 Beds
2.5 Baths
2,929 SqFt
SOLD DATE : 03/05/2024
Key Details
Sold Price $573,000
Property Type Single Family Home
Sub Type Detached Single
Listing Status Sold
Purchase Type For Sale
Square Footage 2,929 sqft
Price per Sqft $195
Subdivision Grosse Pointe Village
MLS Listing ID 11963179
Sold Date 03/05/24
Bedrooms 6
Full Baths 2
Half Baths 1
Year Built 1989
Annual Tax Amount $13,219
Tax Year 2021
Lot Dimensions 11595
Property Description
***Update~Highest and Best due today by 8pm. Closing date is ASAP***Rush to this gorgeous Grosse Pointe expanded 5 bedroom stunner!! Here you will enjoy the neighborhood with a park, playgrounds and tennis courts only a 3 minute jaunt away. A commanding curb appeal greets you as you walk up to the top of the cul de sac. Enter an inviting foyer to see a cozy living and dining room, your home office and all hardwood floors throughout! All new recessed lighting~Everything has been updated over the recent years including a beautiful contemporary yet timeless kitchen with new appliances, white cabinets, coffee bar and granite countertops. The kitchen also has an eat in area and is connected to the family room for great entertaining! There is more! Beautiful windows and french door to the outdoor oasis set this home apart from the others. The deck creates just about the nicest hang out, firepit, bbq, party yard there is. Fully fenced with wrought iron you can be at peace keeping your loved ones in the yard. Head upstairs to 5, yes 5 spacious bedrooms! The primary en suite has been updated with new tiled shower, free standing soaker tub, marble counter double vanity and tons of natural light. As if things couldn't get better with this expansion, there is a full and spacious laundry room upstairs!!! The partial basement with crawl is fully finished, with additional flex/bedroom, wet bar, gym and hang out space. Plenty of storage too!! Hurry because this home won't last! Easy access to shopping and restaurants and located in award winning Stevenson School District!!! Building Improvements: Roof replaced 2007 AC Unit 2007 Furnace - new inductor motor 2019 Hot Water Heater installed 2017 Windows: 2023 Full Kitchen remodel 2015 Master Bath remodel 2013 Kid's Bath remodel 2019 Hardwood: Downstairs - refinished 2022 Upstairs landing and hallway - installed 2022 Master Bedroom and closet - installed 2023 New sump pump w/battery back up: 2022 Backyard fence installed: 2021 Stairs refinished: 2016 Powder room remodeled: 2012 New Dishwasher 2022 Garage door opener and springs installed 2021 Full Duct Cleaning: 2022 Upgraded lighting - ongoing
Location
State IL
County Lake
Area Indian Creek / Vernon Hills
Rooms
Basement Partial
Interior
Interior Features Hardwood Floors, Second Floor Laundry, Walk-In Closet(s)
Heating Natural Gas
Cooling Central Air
Fireplaces Number 1
Fireplaces Type Wood Burning, Gas Starter, Includes Accessories
Equipment TV-Cable, CO Detectors, Ceiling Fan(s), Sump Pump, Backup Sump Pump;
Fireplace Y
Appliance Range, Microwave, Dishwasher, Refrigerator, Washer, Dryer, Disposal, Stainless Steel Appliance(s), Range Hood
Laundry Gas Dryer Hookup, In Unit
Exterior
Exterior Feature Deck, Porch, Storms/Screens
Parking Features Attached
Garage Spaces 2.5
Community Features Park, Tennis Court(s), Curbs, Sidewalks, Street Lights, Street Paved
Roof Type Asphalt
Building
Sewer Public Sewer
Water Public
New Construction false
Schools
Elementary Schools Diamond Lake Elementary School
Middle Schools West Oak Middle School
High Schools Adlai E Stevenson High School
School District 76 , 76, 125
Others
HOA Fee Include None
Ownership Fee Simple
Special Listing Condition None
Read Less Info
Want to know what your home might be worth? Contact us for a FREE valuation!

Our team is ready to help you sell your home for the highest possible price ASAP

© 2024 Listings courtesy of MRED as distributed by MLS GRID. All Rights Reserved.
Bought with Nevin Nelson • Redfin Corporation
GET MORE INFORMATION
REALTOR®






