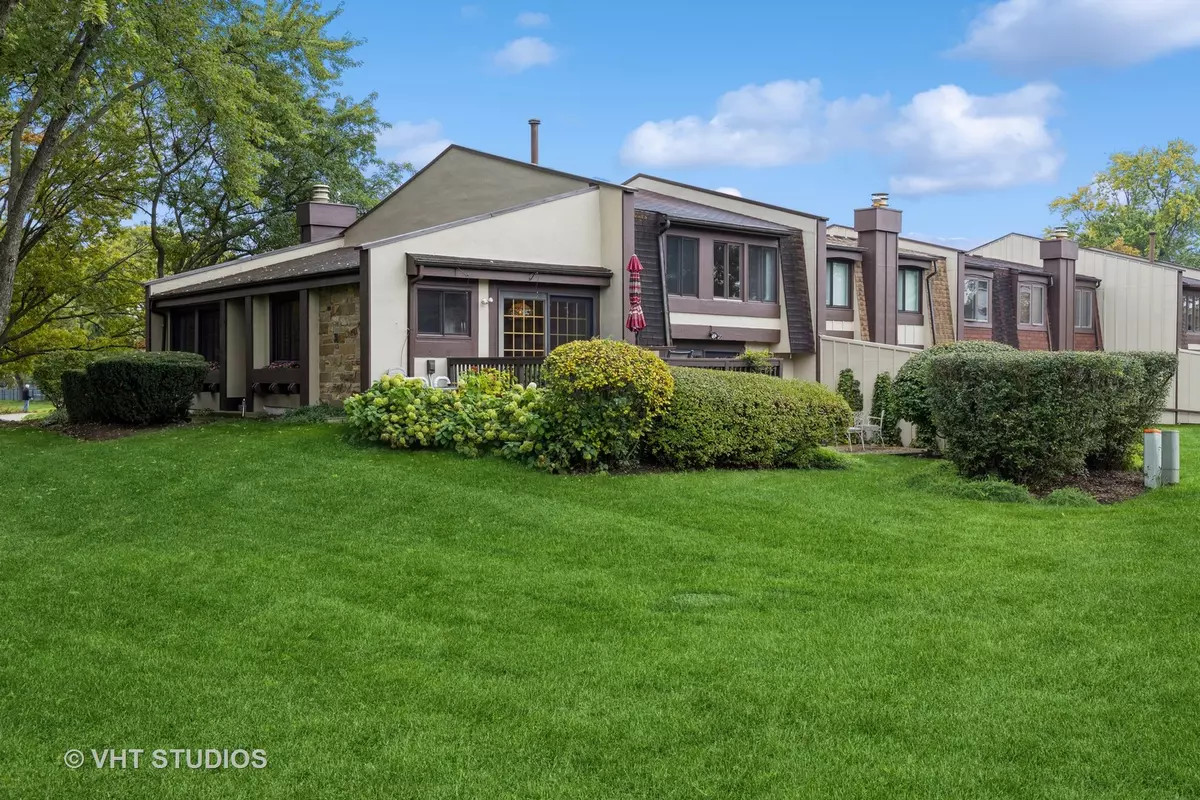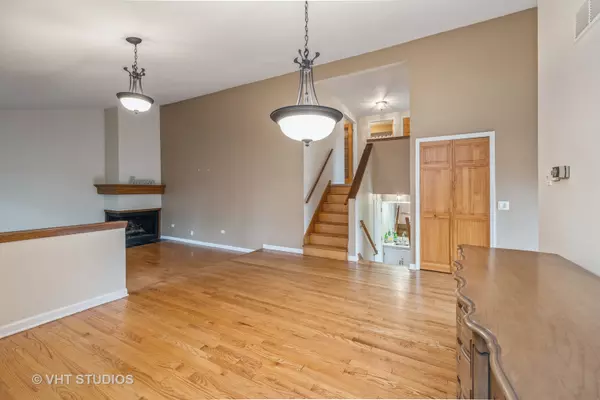$340,000
$349,000
2.6%For more information regarding the value of a property, please contact us for a free consultation.
3 Beds
2.5 Baths
1,545 SqFt
SOLD DATE : 03/08/2024
Key Details
Sold Price $340,000
Property Type Townhouse
Sub Type Townhouse-2 Story
Listing Status Sold
Purchase Type For Sale
Square Footage 1,545 sqft
Price per Sqft $220
Subdivision Acacia
MLS Listing ID 11942086
Sold Date 03/08/24
Bedrooms 3
Full Baths 2
Half Baths 1
HOA Fees $240/mo
Year Built 1978
Annual Tax Amount $5,657
Tax Year 2021
Lot Dimensions 39X81
Property Description
Welcome to this unbeatable location right on the park in the sought after townhome community of Acacia! This coveted 3 BR/2.1 BA Dearborn model end unit sits directly across the street from resort style amenities including playground, tennis/pickleball/basketball courts, walking path, pool and clubhouse. Feel right at home when entering the spacious and inviting open concept living room and dining room with vaulted ceilings and fireplace. The dining room leads to a comfortable eat-in kitchen with oak cabinetry, under cabinet lighting, stone tile backsplash and stainless-steel appliances. Enjoy outdoor entertaining from your large private deck or step down to the paver patio nestled among the professional landscaping and open green space. Lower-level family room with wet bar is perfect for additional recreation space. Lower-level also includes powder room, laundry, a deep closet and direct access to both the paver patio and attached two car garage. The second floor boasts a generous private primary ensuite with walk-in closet and balcony overlooking the park, two additional bedrooms and a full hall bathroom. Hardwood flooring in dining room and kitchen. Neutral decor throughout. Recent updates include new flooring in family room (2024), freshly painted exterior (2023), new furnace (2022), hot water heater (2020) and A/C (2018). Conveniently located to excellent schools, shopping, dining, and expressways. While this home has been well maintained by its long term owners, the property is being conveyed 'as-is'.
Location
State IL
County Cook
Area Indian Head Park
Rooms
Basement None
Interior
Interior Features Vaulted/Cathedral Ceilings, Bar-Wet, Hardwood Floors, Laundry Hook-Up in Unit, Storage, Walk-In Closet(s)
Heating Natural Gas, Forced Air
Cooling Central Air
Fireplaces Number 1
Equipment Ceiling Fan(s)
Fireplace Y
Appliance Range, Microwave, Dishwasher, Refrigerator, Washer, Dryer, Disposal
Laundry In Unit
Exterior
Exterior Feature Balcony, Deck, Brick Paver Patio, Storms/Screens, End Unit
Parking Features Attached
Garage Spaces 2.0
Amenities Available Park, Party Room, Pool, Tennis Court(s)
Roof Type Asphalt
Building
Story 2
Sewer Public Sewer
Water Lake Michigan
New Construction false
Schools
Elementary Schools Highlands Elementary School
Middle Schools Highlands Middle School
High Schools Lyons Twp High School
School District 106 , 106, 204
Others
HOA Fee Include Insurance,Clubhouse,Pool,Exterior Maintenance,Lawn Care,Scavenger,Snow Removal
Ownership Fee Simple w/ HO Assn.
Special Listing Condition None
Pets Allowed Cats OK, Dogs OK
Read Less Info
Want to know what your home might be worth? Contact us for a FREE valuation!

Our team is ready to help you sell your home for the highest possible price ASAP

© 2024 Listings courtesy of MRED as distributed by MLS GRID. All Rights Reserved.
Bought with Eric Wojnicki • Vylla Home
GET MORE INFORMATION
REALTOR®






