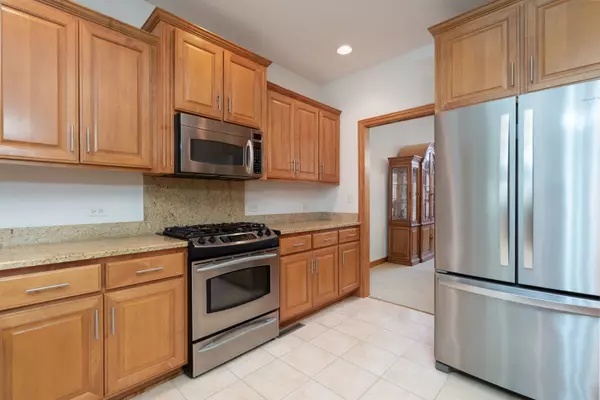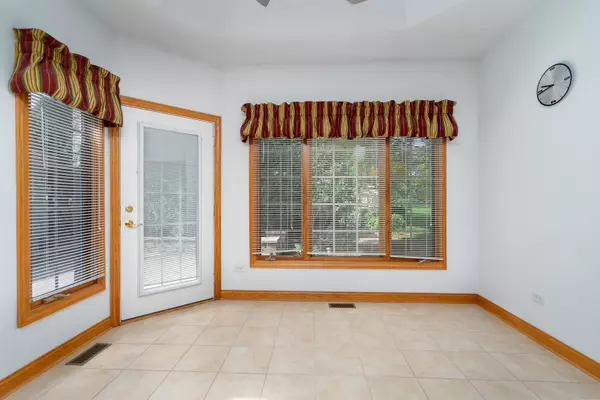$550,000
$579,900
5.2%For more information regarding the value of a property, please contact us for a free consultation.
3 Beds
2.5 Baths
2,847 SqFt
SOLD DATE : 03/13/2024
Key Details
Sold Price $550,000
Property Type Single Family Home
Sub Type Detached Single
Listing Status Sold
Purchase Type For Sale
Square Footage 2,847 sqft
Price per Sqft $193
MLS Listing ID 11923803
Sold Date 03/13/24
Style Ranch
Bedrooms 3
Full Baths 2
Half Baths 1
HOA Fees $50/ann
Year Built 2004
Annual Tax Amount $12,976
Tax Year 2021
Lot Dimensions 109.9X98.7X85.9X53.6X29.1X89X35.6
Property Description
Come check out this beautiful, BRICK ranch home in desirable Westgate Valley Estates subdivision. Fall in love with the updated kitchen that boasts maple cabinets, stainless steel appliances, and granite countertops. The living room features skylights and a fireplace with gas logs which are perfect for cold winter nights. The main floor is where you will find 3 comfortably sized bedrooms with great closet space. The primary bedroom features 2 walk in closets, an ensuite bathroom with dual vanities, a JETTED tub, and a separate stand alone shower. There is also a door in the primary that walks out to the PRIVATE brick paver patio that overlooks the backyard. The yard has been professionally landscaped, well maintained and the front yard over looks a pond. The dry, FULL basement is waiting for the future owners finishing touches. Here is where you will also find rough-in plumbing for an additional bathroom, and loads of storage space. There is a 3.5 car garage as well with epoxy flooring which is great for additional storage space if needed. Other updates to this house include a newer roof (2019) and a new stainless steel refrigerator (2021). The house is close to schools, restaurants, parks, and major transportation. Don't miss out, schedule your showing today!
Location
State IL
County Cook
Area Palos Heights
Rooms
Basement Full
Interior
Interior Features Skylight(s), First Floor Bedroom, First Floor Laundry, First Floor Full Bath, Walk-In Closet(s)
Heating Natural Gas, Forced Air, Sep Heating Systems - 2+
Cooling Central Air
Fireplaces Number 1
Fireplaces Type Gas Log, Gas Starter
Fireplace Y
Appliance Range, Microwave, Dishwasher, High End Refrigerator, Washer, Dryer
Laundry Gas Dryer Hookup, In Unit
Exterior
Exterior Feature Patio, Brick Paver Patio
Parking Features Attached
Garage Spaces 3.5
Community Features Lake, Curbs, Street Lights, Street Paved
Building
Lot Description Landscaped, Pond(s)
Sewer Public Sewer, Sewer-Storm
Water Lake Michigan, Public
New Construction false
Schools
School District 128 , 128, 218
Others
HOA Fee Include None
Ownership Fee Simple w/ HO Assn.
Special Listing Condition None
Read Less Info
Want to know what your home might be worth? Contact us for a FREE valuation!

Our team is ready to help you sell your home for the highest possible price ASAP

© 2024 Listings courtesy of MRED as distributed by MLS GRID. All Rights Reserved.
Bought with Mireille Sabatini • @properties Christie's International Real Estate
GET MORE INFORMATION
REALTOR®






