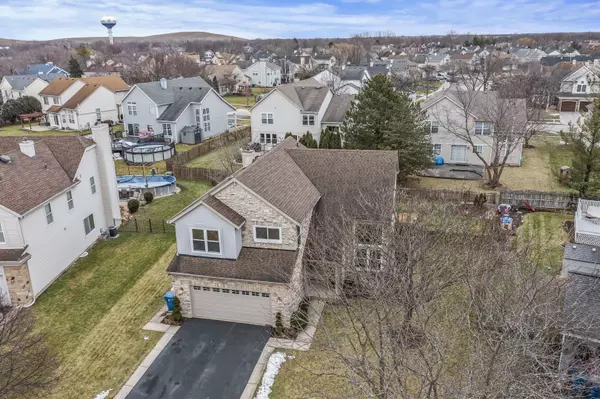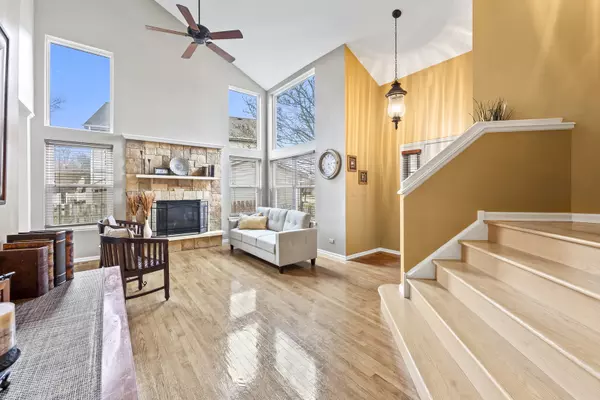$485,000
$474,900
2.1%For more information regarding the value of a property, please contact us for a free consultation.
4 Beds
2.5 Baths
2,156 SqFt
SOLD DATE : 03/15/2024
Key Details
Sold Price $485,000
Property Type Single Family Home
Sub Type Detached Single
Listing Status Sold
Purchase Type For Sale
Square Footage 2,156 sqft
Price per Sqft $224
MLS Listing ID 11975133
Sold Date 03/15/24
Bedrooms 4
Full Baths 2
Half Baths 1
Year Built 1994
Annual Tax Amount $9,769
Tax Year 2022
Lot Dimensions 63X119X95X114
Property Description
**Highest and Best offers due by 3pm on 2/11/24** Prepare to be impressed from the moment you arrive at this stunning two-story home boasting exceptional curb appeal, featuring beautiful stone-faced and Hardy Board exterior. Step inside to discover a wealth of special features and upgrades, including a grand entry with a dramatic two-story foyer, living room, and formal dining room adorned with floor-to-ceiling windows that flood the space with natural light, complemented by a striking stone fireplace. The kitchen showcases stainless steel appliances, granite countertops, tall cabinets, and an inviting eat-in area, all seamlessly flowing into the spacious family room. The lower level offers an incredible full finished basement with a generously sized family room, a dedicated workout area, a versatile office/bedroom, and ample storage space. Retire in luxury to the expansive master suite featuring vaulted ceilings, a spacious dressing area (formerly a fourth bedroom, easily convertible), two closets including a walk-in, and a private updated master bath. Additional highlights include hardwood floors throughout the first floor, 2 1/2 baths, a convenient first-floor laundry room, Anderson sliding glass doors leading to a fabulous fenced-in backyard designed for entertaining, complete with a concrete patio and firepit area. The property also boasts a heated 2.5-car garage, sprinkler system, architectural roof, and new A/C unit (2023). Nestled in a fabulous subdivision with parks and a grade school nearby, and just minutes from two train stations, expressways, and shopping centers, this home offers the perfect blend of luxury, convenience, and charm. Don't miss out on this incredible opportunity!
Location
State IL
County Dupage
Area Bartlett
Rooms
Basement Full
Interior
Interior Features Vaulted/Cathedral Ceilings, Hardwood Floors, First Floor Laundry, Walk-In Closet(s), Open Floorplan
Heating Natural Gas, Forced Air
Cooling Central Air
Fireplaces Number 1
Fireplaces Type Gas Log
Fireplace Y
Appliance Range, Microwave, Dishwasher, Refrigerator, Washer, Dryer, Disposal
Exterior
Exterior Feature Patio, Fire Pit
Parking Features Attached
Garage Spaces 2.0
Community Features Curbs, Sidewalks, Street Paved
Roof Type Asphalt
Building
Lot Description Fenced Yard, Landscaped, Sidewalks
Sewer Public Sewer
Water Lake Michigan
New Construction false
Schools
Elementary Schools Prairieview Elementary School
Middle Schools East View Middle School
High Schools Bartlett High School
School District 46 , 46, 46
Others
HOA Fee Include None
Ownership Fee Simple
Special Listing Condition None
Read Less Info
Want to know what your home might be worth? Contact us for a FREE valuation!

Our team is ready to help you sell your home for the highest possible price ASAP

© 2025 Listings courtesy of MRED as distributed by MLS GRID. All Rights Reserved.
Bought with Douglas DiBasilio • Homesmart Connect LLC
GET MORE INFORMATION
REALTOR®






