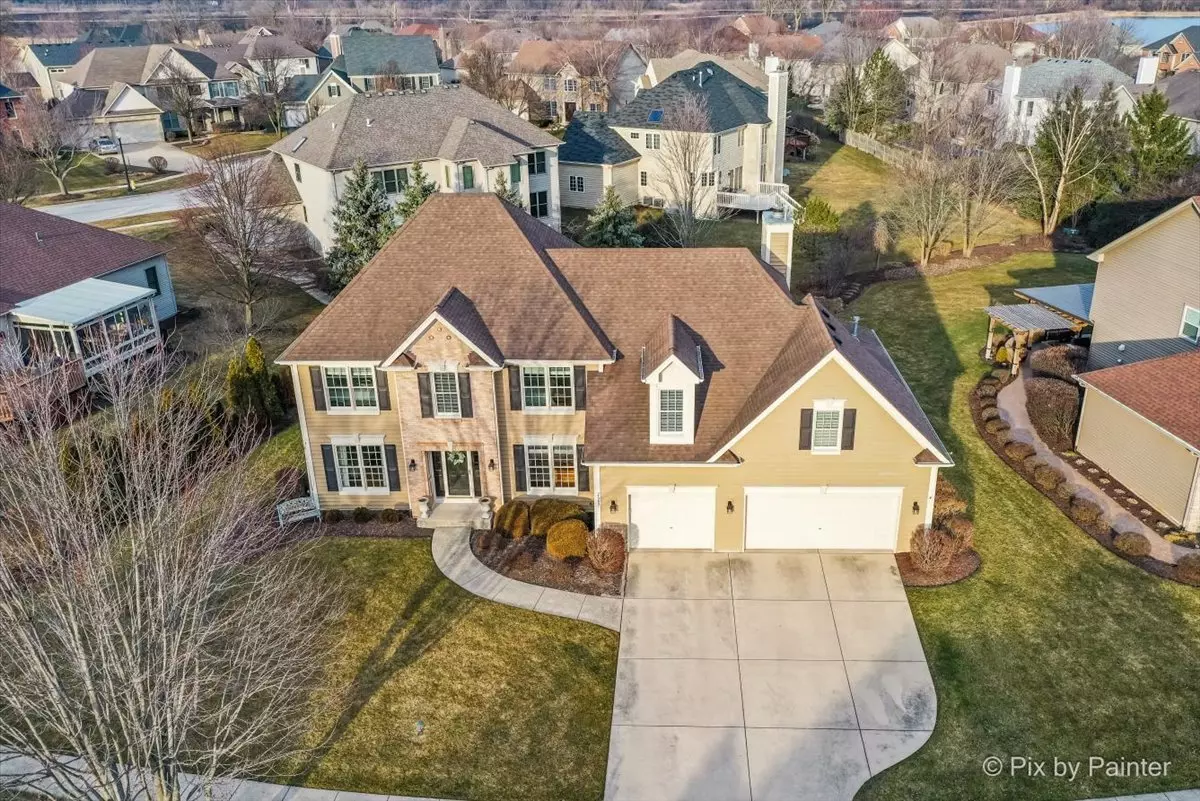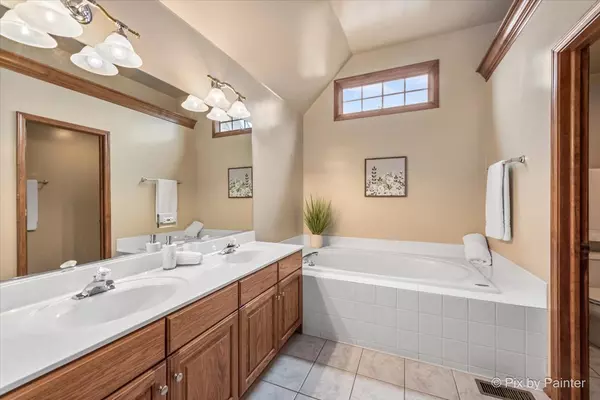$580,000
$550,000
5.5%For more information regarding the value of a property, please contact us for a free consultation.
4 Beds
3.5 Baths
2,647 SqFt
SOLD DATE : 04/05/2024
Key Details
Sold Price $580,000
Property Type Single Family Home
Sub Type Detached Single
Listing Status Sold
Purchase Type For Sale
Square Footage 2,647 sqft
Price per Sqft $219
Subdivision Cornerstone Lakes
MLS Listing ID 11975784
Sold Date 04/05/24
Bedrooms 4
Full Baths 3
Half Baths 1
Year Built 2001
Annual Tax Amount $11,252
Tax Year 2022
Lot Size 0.260 Acres
Lot Dimensions 91X70X136X119
Property Description
Nestled within the Reserves of Cornerstone Lakes and in the St. Charles school district with onsite elementary school. This exceptional custom John Henry home presents a traditional charm, the residence showcases a seamless open floor plan complemented by a finished basement. The heart of the home lies in its inviting eat-in kitchen, featuring Oak cabinets, a convenient island with breakfast bar, and a sliding glass door leading to the yard. Hardwood flooring graces the interiors, lending a warm and inviting ambiance throughout. The family room captivates with its vaulted ceilings, bathed in natural light from skylights, while a brick fireplace adds a cozy focal point. The main level also hosts a spacious dining area and living room, alongside a versatile den adorned with elegant French doors. Upstairs, the master suite awaits, offering a tranquil retreat with a walk-in closet and a luxurious master bath featuring a whirlpool tub, separate shower, and double bowl vanity-all under a vaulted ceiling for added allure. Entertaining is effortless in the finished basement, boasting a retro 50's style bar, a recreation room complete with a pool table, a full bath, and a bonus room for versatile use. A rare find, the home boasts a 4-car heated garage with 7' doors and attic stairs that lead to ample storage space, complemented by a sprawling concrete driveway. Updates, including a recently replaced stove 2020, water heater 2012, and A/C unit 2020, enhance both comfort and convenience, while a whole house Sanuvox Air Purifier UV light system ensures a pristine indoor environment. With a freshly painted cedar exterior 2022 exuding curb appeal. Subdivision offers many walking paths, 2 parks and 2 ponds for your enjoyment. Minutes to shopping and restaurants. Sold As-Is. You will be impressed!
Location
State IL
County Dupage
Area West Chicago
Rooms
Basement Full
Interior
Interior Features Vaulted/Cathedral Ceilings, Skylight(s), Bar-Dry, Hardwood Floors, First Floor Laundry, Walk-In Closet(s), Ceiling - 9 Foot
Heating Natural Gas, Forced Air
Cooling Central Air
Fireplaces Number 1
Fireplaces Type Wood Burning, Gas Log, Gas Starter
Equipment Humidifier, TV-Cable, CO Detectors, Ceiling Fan(s), Sump Pump, Sprinkler-Lawn
Fireplace Y
Appliance Range, Microwave, Dishwasher, Bar Fridge, Washer, Dryer, Disposal
Laundry Gas Dryer Hookup, In Unit
Exterior
Exterior Feature Brick Paver Patio
Parking Features Attached
Garage Spaces 4.0
Community Features Park, Horse-Riding Trails, Lake, Sidewalks
Roof Type Asphalt
Building
Sewer Public Sewer
Water Public
New Construction false
Schools
Elementary Schools Norton Creek Elementary School
Middle Schools Wredling Middle School
High Schools St. Charles East High School
School District 303 , 303, 303
Others
HOA Fee Include None
Ownership Fee Simple
Special Listing Condition None
Read Less Info
Want to know what your home might be worth? Contact us for a FREE valuation!

Our team is ready to help you sell your home for the highest possible price ASAP

© 2024 Listings courtesy of MRED as distributed by MLS GRID. All Rights Reserved.
Bought with Andrew Scheibe • Main Street Real Estate Group
GET MORE INFORMATION
REALTOR®






