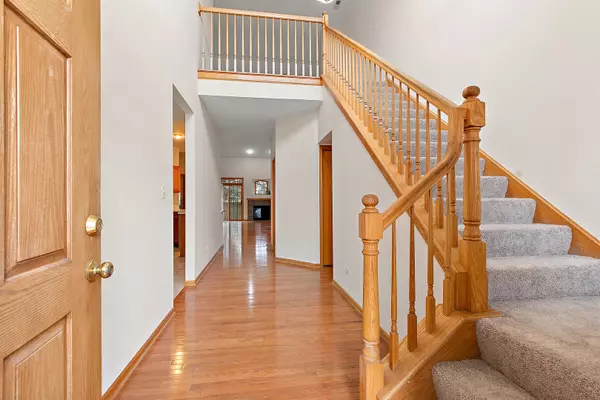$369,900
$369,900
For more information regarding the value of a property, please contact us for a free consultation.
3 Beds
2.5 Baths
2,380 SqFt
SOLD DATE : 04/12/2024
Key Details
Sold Price $369,900
Property Type Townhouse
Sub Type Townhouse-2 Story
Listing Status Sold
Purchase Type For Sale
Square Footage 2,380 sqft
Price per Sqft $155
Subdivision Chestnut Ridge
MLS Listing ID 11998922
Sold Date 04/12/24
Bedrooms 3
Full Baths 2
Half Baths 1
HOA Fees $295/mo
Rental Info Yes
Year Built 2001
Annual Tax Amount $5,382
Tax Year 2022
Lot Dimensions 30X78
Property Description
Located in sought after Chestnut Ridge featuring pool and clubhouse! Super clean townhome with 3 bedrooms, 2.1 baths backing up to open space. A welcoming 2 Story foyer with gleaming hardwood floors that lead into open concept family room with soaring ceilings and fireplace. Kitchen provides newer stainless steel appliances, sink, quartz counters and breakfast bar. Main level primary suite has walk in closet, private bath with dual sinks, soaker tub and separate shower. Upper level features loft overlooking family room and 2 spacious bedrooms. Enormous unfinished basement. main level laundry plus a 2 car garage. Home has brand new carpet and was just freshly painted. Newer roof, hot water heater, and A/C (aprox 5 yrs) Estate sale, family is still cleaning out some belongings but is ready to show. Great location with close proximity to interstate, dining and shopping. Priced to sell! professional pictures available next week.
Location
State IL
County Cook
Area Tinley Park
Rooms
Basement Full
Interior
Interior Features Vaulted/Cathedral Ceilings, Skylight(s), Hardwood Floors, First Floor Bedroom, First Floor Laundry, First Floor Full Bath, Walk-In Closet(s), Open Floorplan, Some Carpeting, Granite Counters
Heating Natural Gas
Cooling Central Air
Fireplaces Number 1
Fireplace Y
Appliance Microwave, Dishwasher, Refrigerator, Washer, Dryer, Stainless Steel Appliance(s)
Laundry Gas Dryer Hookup
Exterior
Parking Features Attached
Garage Spaces 2.0
Amenities Available Pool, Clubhouse, In Ground Pool, Patio, School Bus
Building
Lot Description Cul-De-Sac, Mature Trees
Story 2
Sewer Public Sewer
Water Lake Michigan
New Construction false
Schools
Elementary Schools Christa Mcauliffe School
Middle Schools Prairie View Middle School
High Schools Victor J Andrew High School
School District 140 , 140, 230
Others
HOA Fee Include Insurance,Clubhouse,Pool,Exterior Maintenance,Lawn Care,Snow Removal
Ownership Fee Simple w/ HO Assn.
Special Listing Condition None
Pets Allowed Cats OK, Dogs OK
Read Less Info
Want to know what your home might be worth? Contact us for a FREE valuation!

Our team is ready to help you sell your home for the highest possible price ASAP

© 2024 Listings courtesy of MRED as distributed by MLS GRID. All Rights Reserved.
Bought with Dan Krembuszewski • Crosstown Realtors Inc
GET MORE INFORMATION
REALTOR®






