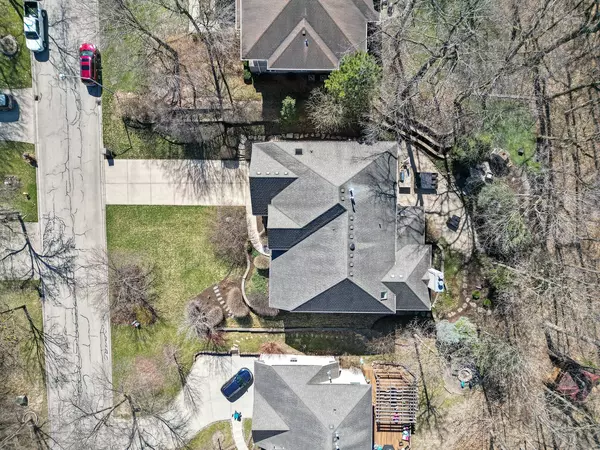$665,000
$650,000
2.3%For more information regarding the value of a property, please contact us for a free consultation.
4 Beds
4.5 Baths
3,903 SqFt
SOLD DATE : 04/26/2024
Key Details
Sold Price $665,000
Property Type Single Family Home
Sub Type Detached Single
Listing Status Sold
Purchase Type For Sale
Square Footage 3,903 sqft
Price per Sqft $170
Subdivision Riverwoods
MLS Listing ID 12010874
Sold Date 04/26/24
Bedrooms 4
Full Baths 4
Half Baths 1
HOA Fees $37/ann
Year Built 2004
Annual Tax Amount $17,546
Tax Year 2022
Lot Size 0.320 Acres
Lot Dimensions 90 X 155
Property Description
Nestled in the serene enclave of River Woods Estates, this expansive 3903 sq ft home offers a blend of luxury and comfort. The open concept design welcomes you from the moment you step inside, with hardwood floors flowing seamlessly through the 2-story foyer, living room, and formal dining room. The chef's kitchen is a culinary delight, boasting stainless steal appliances, a prep island, and bar seating that opens to the bright and airy family room and casual breakfast area. Enjoy picturesque views of the wooded backyard from the family room, which features a large brick paver patio, and outdoor fireplace perfect for outdoor entertaining. Upstairs, you'll find 4 spacious bedrooms, featuring a luxurious Formal Primary Suite. The primary bedroom offers a peaceful retreat with views of the wooded surroundings, while the primary bath features a vaulted ceiling with a skylight, dual sinks, dual tub and shower, and walk-in closets. Entertain in style in the English basement, complete with a fantastic bar/kitchenette setup, second family room, game room, and separate exercise room. The basement also offers direct access to the 3 =car tandem garage for added convenience. Located just steps from the DuPage River Greenway and close to I-55/I-355, the Bolingbrook Promenade, and more, this home offers the perfect blend of luxury, comfort, and convenience. Don't miss out on the opportunity to make this magnificent home yours. Schedule your showing today! Property is being sold As-Is! Received multiple offers please send your highest and best due by 6 PM Monday 03/25/24.
Location
State IL
County Will
Area Bolingbrook
Rooms
Basement Full, English
Interior
Interior Features Vaulted/Cathedral Ceilings, Skylight(s), Hardwood Floors, Second Floor Laundry, Walk-In Closet(s), Open Floorplan, Some Carpeting, Some Window Treatment, Drapes/Blinds, Granite Counters, Separate Dining Room, Pantry
Heating Natural Gas, Forced Air, Sep Heating Systems - 2+
Cooling Central Air
Fireplaces Number 1
Fireplaces Type Gas Starter
Equipment CO Detectors, Ceiling Fan(s), Sump Pump, Sprinkler-Lawn, Radon Mitigation System, Security Cameras
Fireplace Y
Appliance Double Oven, Microwave, Dishwasher, Refrigerator, Washer, Dryer, Disposal, Stainless Steel Appliance(s), Cooktop
Laundry Gas Dryer Hookup, In Unit, Sink
Exterior
Exterior Feature Brick Paver Patio, Fire Pit
Parking Features Attached
Garage Spaces 3.0
Community Features Park, Street Lights, Street Paved
Roof Type Asphalt
Building
Lot Description Landscaped, Mature Trees
Sewer Sewer-Storm
Water Public
New Construction false
Schools
Elementary Schools Wood View Elementary School
Middle Schools Brooks Middle School
High Schools Bolingbrook High School
School District 365U , 365U, 365U
Others
HOA Fee Include None
Ownership Fee Simple w/ HO Assn.
Special Listing Condition None
Read Less Info
Want to know what your home might be worth? Contact us for a FREE valuation!

Our team is ready to help you sell your home for the highest possible price ASAP

© 2024 Listings courtesy of MRED as distributed by MLS GRID. All Rights Reserved.
Bought with Sarah Goss • Southwestern Real Estate, Inc.
GET MORE INFORMATION
REALTOR®






