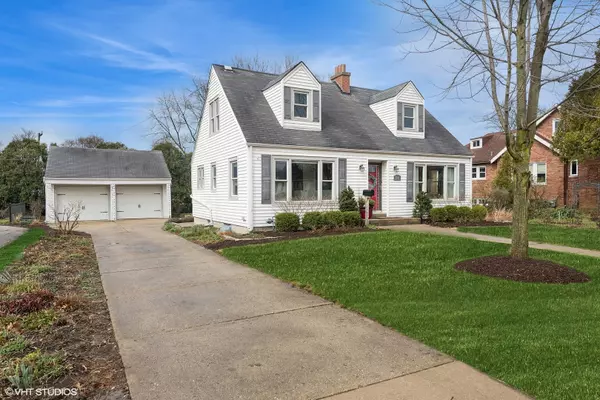$366,500
$359,000
2.1%For more information regarding the value of a property, please contact us for a free consultation.
3 Beds
1.5 Baths
1,436 SqFt
SOLD DATE : 04/30/2024
Key Details
Sold Price $366,500
Property Type Single Family Home
Sub Type Detached Single
Listing Status Sold
Purchase Type For Sale
Square Footage 1,436 sqft
Price per Sqft $255
Subdivision Pick
MLS Listing ID 12001319
Sold Date 04/30/24
Style Cape Cod
Bedrooms 3
Full Baths 1
Half Baths 1
Year Built 1948
Annual Tax Amount $7,267
Tax Year 2022
Lot Size 9,147 Sqft
Lot Dimensions 65 X 141
Property Description
Located in the desirable Pick Subdivision, this 3bd/1.5ba Cape Cod is a must-see with its classic architectural details that include arched doorways, built-in shelving and niches, and hardwood floors throughout the entire home. The main level boasts a bright and extra-spacious living room, which flows into the dining room. The sunny kitchen features stainless steel appliances, white cabinetry, and has access to the paver patio perfect for entertaining. The first level also includes a bedroom and half bath. Two additional bedrooms and a full bath are located on the second floor. Bonus living space in the lower level recreation room with slate flooring and additional large storage room with walk-out access. Set on a 65-foot wide lot, the outdoor space offers gorgeous landscaping, a 2.5 garage, and shed for extra storage. Great location with easy access to Salt Creek Forest Preserve and bike path, Elmhurst City Centre, Oakbrook Center, and several interstates. Showings begin Saturday 3/16!
Location
State IL
County Dupage
Area Elmhurst
Rooms
Basement Full
Interior
Interior Features Hardwood Floors, First Floor Bedroom, Built-in Features, Bookcases, Drapes/Blinds
Heating Natural Gas, Forced Air
Cooling Central Air
Fireplaces Number 2
Fireplaces Type Wood Burning
Equipment Humidifier, Ceiling Fan(s), Sump Pump
Fireplace Y
Appliance Range, Microwave, Dishwasher, Refrigerator, Washer, Dryer, Disposal, Stainless Steel Appliance(s)
Exterior
Exterior Feature Patio
Parking Features Detached
Garage Spaces 2.5
Roof Type Asphalt
Building
Lot Description Sidewalks, Streetlights
Sewer Public Sewer
Water Lake Michigan, Public
New Construction false
Schools
Elementary Schools North Elementary School
High Schools Willowbrook High School
School District 45 , 45, 88
Others
HOA Fee Include None
Ownership Fee Simple
Special Listing Condition None
Read Less Info
Want to know what your home might be worth? Contact us for a FREE valuation!

Our team is ready to help you sell your home for the highest possible price ASAP

© 2025 Listings courtesy of MRED as distributed by MLS GRID. All Rights Reserved.
Bought with Anne Chantos • Coldwell Banker Realty
GET MORE INFORMATION
REALTOR®






