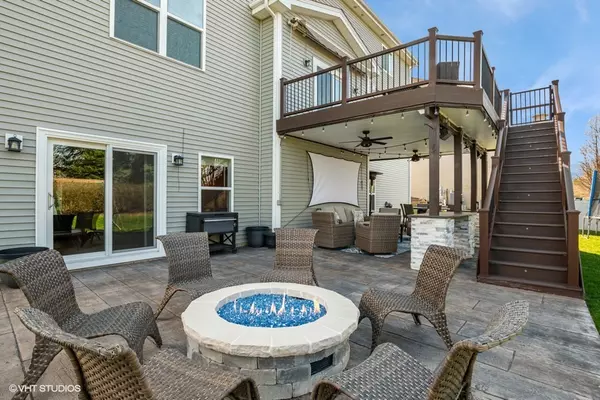$670,000
$669,900
For more information regarding the value of a property, please contact us for a free consultation.
5 Beds
3.5 Baths
4,342 SqFt
SOLD DATE : 04/30/2024
Key Details
Sold Price $670,000
Property Type Single Family Home
Sub Type Detached Single
Listing Status Sold
Purchase Type For Sale
Square Footage 4,342 sqft
Price per Sqft $154
Subdivision River Hills
MLS Listing ID 12009471
Sold Date 04/30/24
Bedrooms 5
Full Baths 3
Half Baths 1
HOA Fees $31/ann
Year Built 2013
Annual Tax Amount $10,226
Tax Year 2022
Lot Size 10,018 Sqft
Lot Dimensions 77X125
Property Description
Welcome to this remarkably stunning 2-story home in sought after River Hills subdivision, with 5 bedrooms and 3.1 baths. This home has many features and upgrades throughout including the full finished walkout basement and new roof installed in 2022. The interior has been freshly painted with a desirable open floor plan. Elegant panel doors and upgraded Hunter Douglas blinds, offering a blend of style and privacy. As you explore the main level, you are greeted by 9 ft ceilings and the warmth of gleaming hardwood floors. Custom barn door that adds a touch of rustic charm as you enter the living room space. Moving into the formal dining room, you will find new lighting, setting the perfect space for gatherings. Main level office offers a built in desk and shelving. The heart of the home is the beautiful eat in kitchen boasting an abundance of cabinets with pullout drawers, stylish backsplash, breakfast bar for casual dining, and granite counters. The kitchen is also equipped with newer stainless steel appliances, can lighting, and a walk in pantry closet. Step out to the maintenance free deck and enjoy a perfect spot for entertaining. The 2 story family room features a gas Heat & Glo fireplace and surround sound built in speakers. The nearby mudroom includes custom built-ins and a bench seating with shoe storage. The mudroom leads to the oversize 3.5 car attached tandem garage, providing convenience and storage space. Heading to the 2nd floor you will discover a nice size loft space with plantation shutters. The primary bedroom offers tray ceiling, generous walk in closet, and spa like oasis bath. The primary bath has double sink vanities, soaker tub, and large shower. 3 additional bedrooms on the 2nd level, each with ceiling fans and ample closet space. 2nd floor laundry room and additional full bath completes this floor. Sprawling full finished walkout basement, completed in 2017, where luxury vinyl plank flooring fill the space. There is also a 2nd family room, rec room, full bath, and 5th bedroom perfect for related living or guests. In addition to all this living space the basement has a wet bar space with granite counters, stone backsplash, built in beverage fridge, and microwave making this a perfect spot for entertaining. New sliding door in the basement brings in natural lighting and offers easy access to the outdoor space. There are many walk in storage closets in the basement along with the new ejector pump and newer furnace installed in 2017. Step outside into the immaculate backyard a true outdoor oasis designed for relaxation and entertaining. Maintenance free deck installed in 2017 with retractable awning. The expansive concrete stamped patio beckons a built in gas fire pit boasting 300,000 BTUs. The enclosed deck offers shelter and features electrical outlets, fans, lighting, speakers, and projector allowing for year-round enjoyment. Granite countertop addition adds a touch of luxury and functionality to the space for serving food. This outdoor haven offers endless possibilities. Don't miss the opportunity to make this exquisite property your own that blends modern living and comfort. Steps away from the park. This is a beauty!
Location
State IL
County Will
Area Bolingbrook
Rooms
Basement Full, Walkout
Interior
Interior Features Bar-Wet, Hardwood Floors, Second Floor Laundry
Heating Natural Gas, Forced Air
Cooling Central Air
Fireplaces Number 1
Fireplaces Type Gas Starter, Heatilator
Equipment Humidifier, TV-Cable, CO Detectors, Ceiling Fan(s), Sump Pump
Fireplace Y
Appliance Range, Microwave, Dishwasher, Refrigerator, Washer, Dryer, Disposal, Stainless Steel Appliance(s), Wine Refrigerator
Laundry In Unit, Sink
Exterior
Exterior Feature Deck, Patio, Stamped Concrete Patio, Storms/Screens, Fire Pit
Parking Features Attached
Garage Spaces 3.5
Community Features Park, Sidewalks, Street Lights, Street Paved
Roof Type Asphalt
Building
Lot Description Views, Sidewalks
Sewer Public Sewer
Water Lake Michigan, Public
New Construction false
Schools
High Schools Plainfield East High School
School District 202 , 202, 202
Others
HOA Fee Include Other
Ownership Fee Simple
Special Listing Condition None
Read Less Info
Want to know what your home might be worth? Contact us for a FREE valuation!

Our team is ready to help you sell your home for the highest possible price ASAP

© 2024 Listings courtesy of MRED as distributed by MLS GRID. All Rights Reserved.
Bought with Vaseekaran Janarthanam • RE/MAX Showcase
GET MORE INFORMATION
REALTOR®






