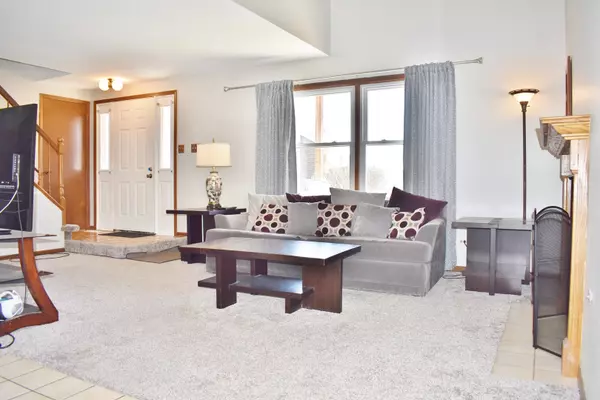$250,300
$245,000
2.2%For more information regarding the value of a property, please contact us for a free consultation.
3 Beds
1.5 Baths
1,350 SqFt
SOLD DATE : 05/01/2024
Key Details
Sold Price $250,300
Property Type Townhouse
Sub Type Townhouse-2 Story
Listing Status Sold
Purchase Type For Sale
Square Footage 1,350 sqft
Price per Sqft $185
Subdivision Village Square
MLS Listing ID 12021803
Sold Date 05/01/24
Bedrooms 3
Full Baths 1
Half Baths 1
HOA Fees $175/mo
Rental Info Yes
Year Built 1989
Annual Tax Amount $4,508
Tax Year 2022
Lot Dimensions 40X40
Property Description
Welcome to 9366 Bradford Lane, Orland Park! Located in Sought After Village Square w/Almost 1400sf! Ready to Move in 3 Bedrooms, 1.5 Baths, Charming Front Sitting Porch w/Overhang + Cedar Posts! Attached 1 Car Garage w/Glass Panel Garage Door! Double Window Sidelight Door Panels Give a Light & Bright Entry! Coat Closet at Entry! New Carpet Throughout '22! Vaulted Ceiling Accentuates Gas Fireplace in Living Room! Eat-in Kitchen w/Slider to Private Patio/Grassy Area w/Partition for Privacy! Painted White Cabinetry in Galley Kitchen w/Pantry Closet & New Stove + Dishwasher in '22! Half Bath & Laundry Closet on Man Level! Home was Painted in '22! Vaulted Master w/Double Window & WIC! Shared Master Bath w/Linen Closet! 2nd Bedroom has Deep Closet & Double Window! 3rd Bedroom Could be Loft or Bedroom but Does Have Closet & Window! $175/Mo on HOA! No Pet Weight Limit Per HOA but Pet Count Applies! New Roof! Hot Water Tank '22! Conveniently Located by Shopping, Restaurants & Entertainment! Sought After SD# 135 - Orland Center, Liberty, Jerling & SD# 230 - Sandburg High School!
Location
State IL
County Cook
Area Orland Park
Rooms
Basement None
Interior
Interior Features Vaulted/Cathedral Ceilings, First Floor Laundry, Laundry Hook-Up in Unit, Walk-In Closet(s)
Heating Natural Gas, Forced Air
Cooling Central Air
Fireplaces Number 1
Fireplaces Type Gas Log, Gas Starter
Equipment TV-Cable, CO Detectors
Fireplace Y
Appliance Range, Dishwasher, Refrigerator, Washer, Dryer
Laundry In Unit
Exterior
Exterior Feature Patio, End Unit, Cable Access
Parking Features Attached
Garage Spaces 1.0
Roof Type Asphalt
Building
Lot Description Common Grounds, Cul-De-Sac, Landscaped, Mature Trees
Story 2
Sewer Public Sewer
Water Lake Michigan
New Construction false
Schools
High Schools Carl Sandburg High School
School District 135 , 135, 230
Others
HOA Fee Include Insurance,Exterior Maintenance,Lawn Care,Snow Removal
Ownership Fee Simple w/ HO Assn.
Special Listing Condition None
Pets Allowed Cats OK, Dogs OK, Number Limit
Read Less Info
Want to know what your home might be worth? Contact us for a FREE valuation!

Our team is ready to help you sell your home for the highest possible price ASAP

© 2024 Listings courtesy of MRED as distributed by MLS GRID. All Rights Reserved.
Bought with Danielle Moy • @properties Christie's International Real Estate
GET MORE INFORMATION
REALTOR®






