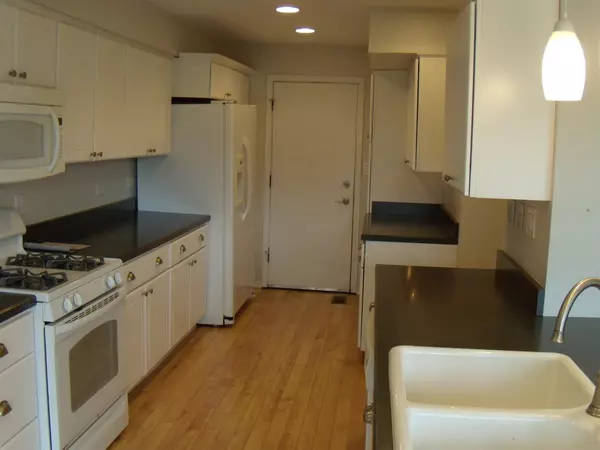$395,000
$395,000
For more information regarding the value of a property, please contact us for a free consultation.
4 Beds
2.5 Baths
1,588 SqFt
SOLD DATE : 05/01/2024
Key Details
Sold Price $395,000
Property Type Townhouse
Sub Type Townhouse-2 Story
Listing Status Sold
Purchase Type For Sale
Square Footage 1,588 sqft
Price per Sqft $248
Subdivision Acacia
MLS Listing ID 12015481
Sold Date 05/01/24
Bedrooms 4
Full Baths 2
Half Baths 1
HOA Fees $260/mo
Year Built 1974
Annual Tax Amount $4,538
Tax Year 2022
Lot Dimensions 32 X 84
Property Description
This is the home you have been waiting for. A professionally landscaped front entry and newer sidewalk greets you. Largest model in Acacia features 4 bedrooms, a fully renovated (2022) finished basement, and 2 car garage. From the massive backyard deck, there is an amazing view of the wide open area with mature trees. The main level includes a living area with gas fireplace, an updated half bath, recessed can lighting, plus a beautiful kitchen with extensive white cabinets, slide-out shelving, and breakfast bar adjacent to the dining area. On the second level there is a spacious freshly painted primary suite with full bath, 2 more generously sized bedrooms, and another full bath. All second level bedrooms have ceiling fans. The superb finished basement features several storage closets, a huge walk-in-closet, a bedroom, and a fabulous laundry room. The laundry room, created in 2022, has many cabinets, counter, and a nice sink in addition to the newer washer and dryer. This home also has all newer windows (2016) and newer furnace/AC installed in 2018. Garage has a no-freeze water line with hose connect installed in 2022, and there is a de-icing system installed on the roof/gutters. With all of these fantastic updates, this home is move-in ready. Acacia residents enjoy the use of the nearby park and playground, tennis/pickleball and basketball courts, and wonderful outdoor pool. The Acacia clubhouse is available to rent for private parties, and hosts many events for residents. Welcome home!
Location
State IL
County Cook
Area Indian Head Park
Rooms
Basement Full
Interior
Interior Features Wood Laminate Floors, Storage
Heating Natural Gas
Cooling Central Air
Fireplaces Number 1
Fireplace Y
Appliance Range, Microwave, Dishwasher, Refrigerator
Laundry In Unit, Sink
Exterior
Exterior Feature Deck
Parking Features Attached
Garage Spaces 2.0
Amenities Available Park, Party Room, Pool, Tennis Court(s), Ceiling Fan, Clubhouse
Roof Type Asphalt
Building
Lot Description Common Grounds
Story 2
Sewer Public Sewer
Water Lake Michigan
New Construction false
Schools
Elementary Schools Highlands Elementary School
Middle Schools Highlands Middle School
High Schools Lyons Twp High School
School District 106 , 106, 204
Others
HOA Fee Include Clubhouse,Pool,Exterior Maintenance,Lawn Care,Scavenger,Snow Removal
Ownership Fee Simple w/ HO Assn.
Special Listing Condition None
Pets Allowed Cats OK, Dogs OK
Read Less Info
Want to know what your home might be worth? Contact us for a FREE valuation!

Our team is ready to help you sell your home for the highest possible price ASAP

© 2024 Listings courtesy of MRED as distributed by MLS GRID. All Rights Reserved.
Bought with Tom Hinshaw • Baird & Warner
GET MORE INFORMATION
REALTOR®






