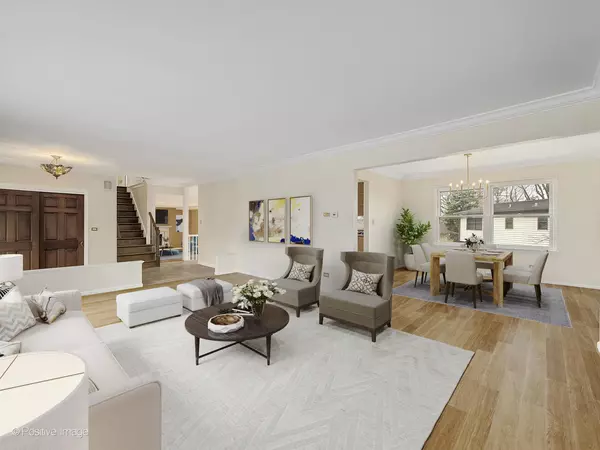$585,000
$575,000
1.7%For more information regarding the value of a property, please contact us for a free consultation.
4 Beds
2.5 Baths
3,298 SqFt
SOLD DATE : 05/01/2024
Key Details
Sold Price $585,000
Property Type Single Family Home
Sub Type Detached Single
Listing Status Sold
Purchase Type For Sale
Square Footage 3,298 sqft
Price per Sqft $177
MLS Listing ID 11991167
Sold Date 05/01/24
Style Traditional
Bedrooms 4
Full Baths 2
Half Baths 1
Year Built 1972
Annual Tax Amount $8,354
Tax Year 2022
Lot Dimensions 110 X 140 X 125.3 X 80
Property Description
Spacious and bright traditional home in desirable and wooded Indian Head Park! This beautifully maintained home boasts large rooms, an efficient circular floor plan and incredible space. The welcoming foyer leads into a sun-infused living room with crown molding, large windows and a wall-to-wall custom built-in with mahogany doors - creating a unique focal wall. The formal dining room overlooks the beautifully landscaped backyard. The updated eat-in kitchen features custom maple cabinetry, Corian countertops, a pantry closet, eating area with bay window and opens to the family room with hardwood floors and gorgeous wood-burning fireplace with custom limestone mantel. The first floor also offers a convenient private office, powder room and laundry/mud room and direct access to attached heated 2 car garage. Upstairs there are four bedrooms and two full bathrooms - including a primary suite with private sitting room, walk-in closet, private balcony and en-suite bath with skylight, Kohler bubble soaking tub, separate walk-in shower with Grohe body sprays and double vanity. The hall bathroom also has a double vanity. There's more living space in the finished walk-out basement with large rec room with custom floor, built-in wet bar, storage and utility room. Outside there's a wonderful two-tier paver brick patio with built-in gas grill on the upper level (accessible via the family room) and a lower paver brick patio accessible via the walk-out basement. New water heater 2022, driveway resealed 2023, roof 2010, new gutters with leaf block 2007, and new furnace 2008.
Location
State IL
County Cook
Area Indian Head Park
Rooms
Basement Partial, Walkout
Interior
Interior Features Skylight(s), Bar-Wet, Hardwood Floors, First Floor Laundry, Built-in Features, Walk-In Closet(s), Bookcases, Pantry
Heating Natural Gas, Forced Air
Cooling Central Air
Fireplaces Number 1
Fireplaces Type Wood Burning, Gas Starter
Equipment Humidifier, Ceiling Fan(s), Sump Pump, Air Purifier
Fireplace Y
Appliance Double Oven, Microwave, Dishwasher, Refrigerator, Washer, Dryer, Disposal, Gas Cooktop
Laundry In Unit, Laundry Chute, Sink
Exterior
Exterior Feature Balcony, Brick Paver Patio, Storms/Screens
Parking Features Attached
Garage Spaces 2.0
Community Features Street Paved
Roof Type Asphalt
Building
Lot Description Landscaped
Sewer Public Sewer
Water Public
New Construction false
Schools
Elementary Schools Pleasantdale Elementary School
Middle Schools Pleasantdale Middle School
High Schools Lyons Twp High School
School District 107 , 107, 204
Others
HOA Fee Include None
Ownership Fee Simple
Special Listing Condition None
Read Less Info
Want to know what your home might be worth? Contact us for a FREE valuation!

Our team is ready to help you sell your home for the highest possible price ASAP

© 2024 Listings courtesy of MRED as distributed by MLS GRID. All Rights Reserved.
Bought with Robert Hutchison • Compass
GET MORE INFORMATION
REALTOR®






