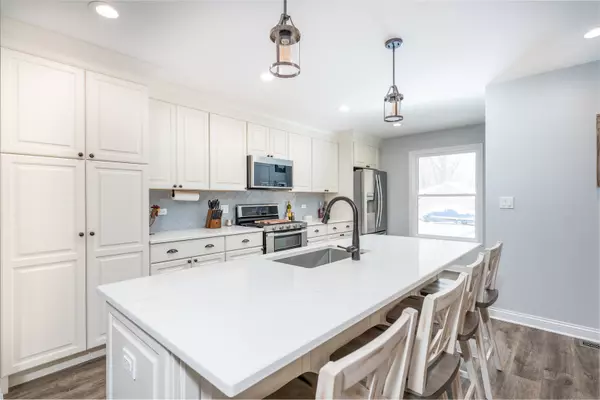$530,000
$525,000
1.0%For more information regarding the value of a property, please contact us for a free consultation.
3 Beds
2.5 Baths
0.27 Acres Lot
SOLD DATE : 05/07/2024
Key Details
Sold Price $530,000
Property Type Single Family Home
Sub Type Detached Single
Listing Status Sold
Purchase Type For Sale
MLS Listing ID 11986397
Sold Date 05/07/24
Bedrooms 3
Full Baths 2
Half Baths 1
Year Built 2004
Annual Tax Amount $8,607
Tax Year 2022
Lot Size 0.270 Acres
Lot Dimensions 11624
Property Description
Are you looking to live the lake life? Here is your chance! Welcome to 25610 W. Oakland Dr. in Ingleside! This lovely home features 3 bedrooms, 2.1 bathrooms, 2.5 car heated high ceiling attached garage, 2.5 car heated detached garage with two workbenches & separate lighting, fenced yard, pier and of course, highly desirable and less boat trafficked Long Lake with an approximate surface area of 375.9 acres for all of your boating (power), sailing and fishing needs!! Through the boat lift on Manitou Creek which feeds into Fox Lake, Long Lake homeowners have access to the Chain of Lakes! Entering this beautiful home, the main level has an open floor plan, newer luxury vinyl plank floors & neutral colors throughout (kitchen, dining room, living room & main level primary bedroom) and great natural light with awesome beautiful views of the lake! The beautifully remodeled kitchen flows into your dining/living area and has all newer stainless-steel appliances 2021 (refrigerator, dishwasher, microwave & gas oven), quartz countertops, abundant soft close white cabinetry, huge island with quartz counters & stainless-steel farm sink with oil rubbed bronze fixtures! The primary bedroom has neutral colors, luxury vinyl plank floors, ceiling fan with light, views of your fenced yard & lake, attached primary bathroom with vinyl floors, white vanity with cultured marble countertops & chrome fixtures, jetted tub, separate standup shower and large closet! Your powder room has vinyl floors, white vanity with chrome fixtures & linen closet, laundry closet with white Whirlpool washer & dryer! The 2nd level has 2 additional bedrooms with neutral carpet, large closets & ceiling fan with lights! The 2nd full bathroom has vinyl tile floors, a shower/tub combo & white vanity with chrome fixtures! Gas/Forced Air Furnace! Central A/C! 40 Gallon Water Heater 2023! Water Softener! New Roof 2024 on house and attached garage only. Concrete Flow Thru Foundation! Pier with Shore Station! Approximately 54ft Lake Frontage with Steel Sea Wall!! A huge screened in porch lets you enjoy the cool breezes during the spring/summer season! You can enjoy your huge fenced in backyard by gathering around your fire pit for smores or throwing a fishing line in to catch a fish! The choice is yours! What a great home to build your memories!
Location
State IL
County Lake
Area Ingleside
Rooms
Basement None
Interior
Interior Features First Floor Bedroom, First Floor Laundry, First Floor Full Bath
Heating Natural Gas, Forced Air
Cooling Central Air
Equipment Humidifier, Water-Softener Owned, CO Detectors, Ceiling Fan(s)
Fireplace N
Appliance Range, Microwave, Dishwasher, Refrigerator, Washer, Dryer, Disposal, Stainless Steel Appliance(s)
Exterior
Exterior Feature Deck, Porch Screened, Fire Pit, Other
Parking Features Attached, Detached
Garage Spaces 5.0
Community Features Lake, Water Rights, Street Paved
Roof Type Asphalt
Building
Lot Description Fenced Yard, Lake Front, Water Rights, Water View, Dock, Waterfront
Sewer Public Sewer
Water Private Well
New Construction false
Schools
Elementary Schools Gavin Central School
Middle Schools Gavin South Junior High School
High Schools Grant Community High School
School District 37 , 37, 124
Others
HOA Fee Include None
Ownership Fee Simple
Special Listing Condition None
Read Less Info
Want to know what your home might be worth? Contact us for a FREE valuation!

Our team is ready to help you sell your home for the highest possible price ASAP

© 2025 Listings courtesy of MRED as distributed by MLS GRID. All Rights Reserved.
Bought with Kim Alden • Compass
GET MORE INFORMATION
REALTOR®






