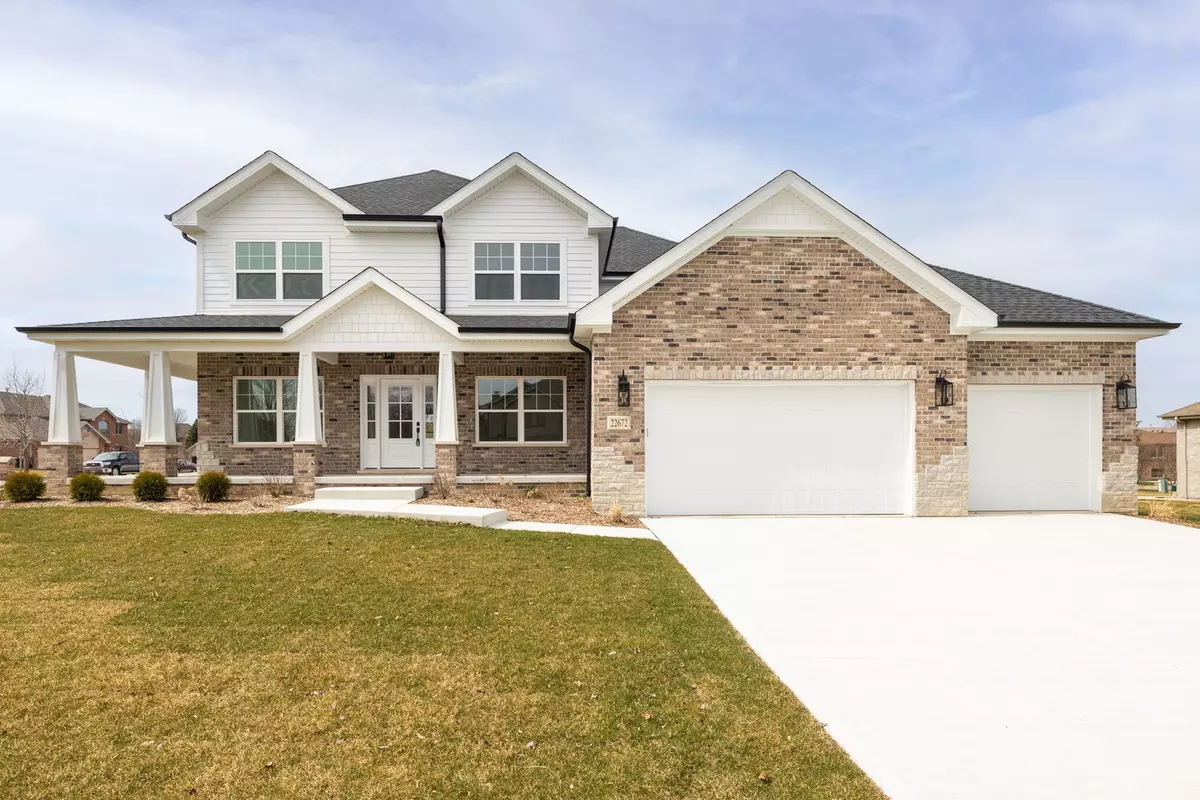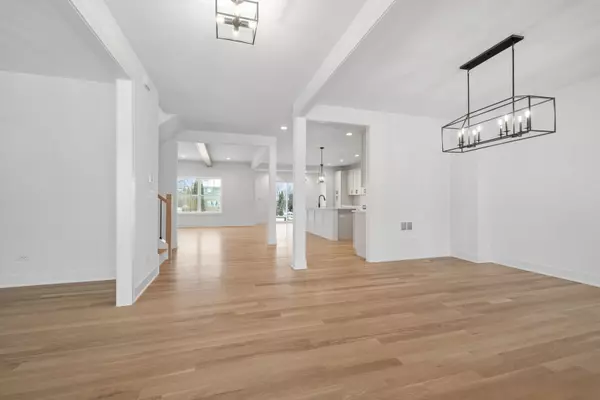$745,000
$735,000
1.4%For more information regarding the value of a property, please contact us for a free consultation.
5 Beds
3 Baths
3,200 SqFt
SOLD DATE : 05/09/2024
Key Details
Sold Price $745,000
Property Type Single Family Home
Sub Type Detached Single
Listing Status Sold
Purchase Type For Sale
Square Footage 3,200 sqft
Price per Sqft $232
Subdivision Lakeview Estates
MLS Listing ID 12013494
Sold Date 05/09/24
Style Contemporary,Traditional
Bedrooms 5
Full Baths 3
HOA Fees $16/ann
Year Built 2024
Annual Tax Amount $3,406
Tax Year 2022
Lot Size 0.410 Acres
Lot Dimensions 18000
Property Description
One-of-a-kind, NEW construction, just finished and ready for you to call home!! This beauty has a smart floor plan, 5 bedrooms and 3 full baths, and design finishes that you will love! As you walk-in, you will instantly adore the warm and inviting feeling of this home, flooded with natural light and gorgeous wood tones. The kitchen features an abundance of cabinets and storage, quartz countertops and marble backsplash. The living room has beautiful wood beams and a cozy fire place. The front room could make for an office or formal living room. Behind the kitchen, just off the garage there is a large storage closet, FULL bathroom AND a first floor bedroom! This is an amazing bonus for long term guests, or could double as more private office space or even toy room! The options are endless. As you make your way up the gorgeous wooden staircase you will be greeted by the primary suite, with an amazing spa-like bathroom featuring real marble floors, beautiful brass fixtures and a massive walk-in closet! The second floor has three guest bedrooms, plus a spacious guest bathroom and large second floor laundry room for your convenience. The builder has thought of everything for this home!! There will be no upgrades or additional costs needed from buyers. The landscaping has been fully completed, including parkway trees. The garage has been finished and painted. Plus, you have an amazing wrap around porch AND a covered patio in the backyard!! It's located on a premium corner lot in a well-established neighborhood that you will absolutely love! Prime location, close to downtown Frankfort, across the street from Commissioners Park, Fort Frankfort, and Chelsea School. Plus, it's easy access to the expressway for commuters, and close to Prestwick Country Club. This one is the perfect opportunity to get you settled in the highly sought after 157C school district!! Schedule your private tour today!
Location
State IL
County Will
Area Frankfort
Rooms
Basement Full
Interior
Interior Features Hardwood Floors, First Floor Bedroom, In-Law Arrangement, Second Floor Laundry, Walk-In Closet(s), Open Floorplan
Heating Natural Gas, Forced Air
Cooling Central Air
Fireplaces Number 1
Fireplace Y
Appliance Range, Microwave, Dishwasher, Refrigerator, Freezer, Washer, Dryer, Disposal, Stainless Steel Appliance(s)
Laundry In Unit, Sink
Exterior
Exterior Feature Patio
Parking Features Attached
Garage Spaces 3.0
Community Features Park, Lake, Curbs, Sidewalks, Street Lights, Street Paved
Roof Type Asphalt
Building
Lot Description Corner Lot, Sidewalks, Streetlights
Sewer Public Sewer
Water Community Well
New Construction true
Schools
Elementary Schools Grand Prairie Elementary School
Middle Schools Hickory Creek Middle School
High Schools Lincoln-Way East High School
School District 157C , 157C, 210
Others
HOA Fee Include Other
Ownership Fee Simple
Special Listing Condition None
Read Less Info
Want to know what your home might be worth? Contact us for a FREE valuation!

Our team is ready to help you sell your home for the highest possible price ASAP

© 2025 Listings courtesy of MRED as distributed by MLS GRID. All Rights Reserved.
Bought with Laki Hatzelis • RE/MAX 10
GET MORE INFORMATION
REALTOR®






