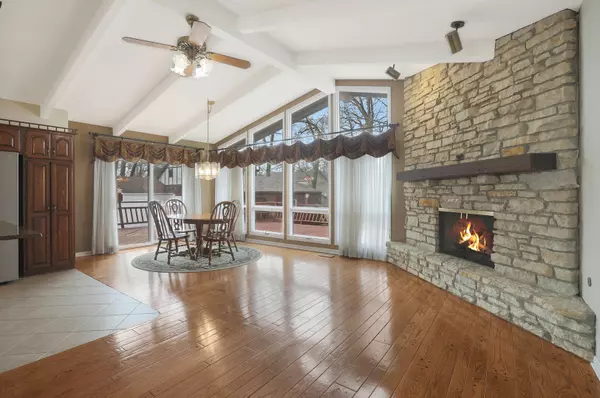$450,000
$449,900
For more information regarding the value of a property, please contact us for a free consultation.
4 Beds
2 Baths
2,075 SqFt
SOLD DATE : 05/13/2024
Key Details
Sold Price $450,000
Property Type Single Family Home
Sub Type Detached Single
Listing Status Sold
Purchase Type For Sale
Square Footage 2,075 sqft
Price per Sqft $216
MLS Listing ID 12008327
Sold Date 05/13/24
Bedrooms 4
Full Baths 2
Year Built 1966
Annual Tax Amount $8,210
Tax Year 2022
Lot Size 10,018 Sqft
Lot Dimensions 73 X 133
Property Description
CUSTOM BUILT 4 BEDROOM, 2 BATH SPLIT LEVEL WITH A FINISHED SUB BASEMENT NESTLED ON A TREE LINED STREET CLOSE TO METRA TRAIN, DOWNTOWN NIGHT LIFE, AWARD WINNING RESTAURANTS, PLAYGROUND AND PARK. THE HOME HAS AN OPEN AIRY FLOW AND COMES COMPLETE WITH TWO GAS/WOODBURNING FIREPLACES, CATHEDRAL CEILINGS, HARDWOOD FLOORS, MAIN LEVEL FAMILY ROOM ADDITION, ZONED HEATING AND AIR, HUGE REC ROOM WITH BAR, ENTERTAINMENT ROOM, OVERSIZED DECK WITH SCENIC VIEW. ROOF ON HOME AND GARAGE NEW IN 2021, FURNACES NEW IN 2020, A/C'S NEW IN 2021 AND 2018. THE HOME NEEDS SOME COSMETIC UPDATING TO MAKE HER A MASTERPIECE FOR GENERATIONS TO COME.
Location
State IL
County Cook
Area Bartlett
Rooms
Basement Partial
Interior
Interior Features Vaulted/Cathedral Ceilings, Bar-Dry, Hardwood Floors, Wood Laminate Floors, First Floor Bedroom, First Floor Full Bath, Open Floorplan, Some Carpeting, Granite Counters
Heating Natural Gas, Forced Air, Zoned
Cooling Central Air, Zoned
Fireplaces Number 2
Fireplaces Type Wood Burning, Attached Fireplace Doors/Screen, Gas Log, Gas Starter
Equipment Humidifier, CO Detectors, Water Heater-Gas
Fireplace Y
Appliance Dishwasher, Refrigerator, Freezer, Washer, Dryer, Cooktop, Built-In Oven
Laundry Gas Dryer Hookup, In Unit, Laundry Closet
Exterior
Exterior Feature Deck
Parking Features Detached
Garage Spaces 2.0
Community Features Park, Curbs, Sidewalks, Street Lights
Roof Type Asphalt
Building
Sewer Public Sewer
Water Lake Michigan
New Construction false
Schools
Elementary Schools Bartlett Elementary School
Middle Schools Eastview Middle School
High Schools South Elgin High School
School District 46 , 46, 46
Others
HOA Fee Include None
Ownership Fee Simple
Special Listing Condition None
Read Less Info
Want to know what your home might be worth? Contact us for a FREE valuation!

Our team is ready to help you sell your home for the highest possible price ASAP

© 2025 Listings courtesy of MRED as distributed by MLS GRID. All Rights Reserved.
Bought with Deborah Toscano • Century 21 Circle
GET MORE INFORMATION
REALTOR®






