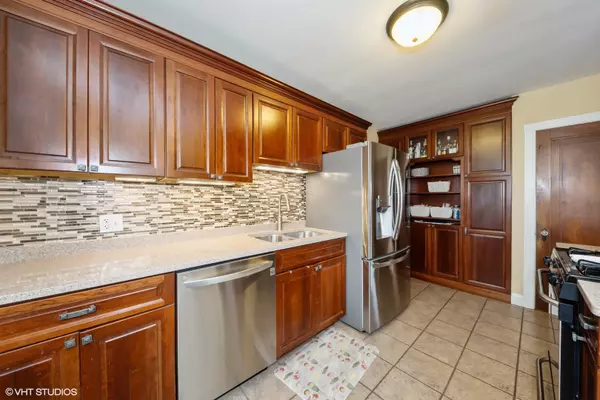$485,000
$489,000
0.8%For more information regarding the value of a property, please contact us for a free consultation.
4 Beds
2 Baths
1,900 SqFt
SOLD DATE : 05/15/2024
Key Details
Sold Price $485,000
Property Type Single Family Home
Sub Type Detached Single
Listing Status Sold
Purchase Type For Sale
Square Footage 1,900 sqft
Price per Sqft $255
MLS Listing ID 12018281
Sold Date 05/15/24
Style Tudor
Bedrooms 4
Full Baths 2
Year Built 1929
Annual Tax Amount $9,797
Tax Year 2022
Lot Size 8,881 Sqft
Lot Dimensions 60X152X60X150
Property Description
Spectacular 4 bedroom and 2 full updated bath home located in the prestigious Country Club neighborhood of Mount Prospect. As soon as you enter through the front door you will feel right at home! The home has beautiful hardwood floors throughout, crown molding and so much more. The spacious living room is filled with an abundance of natural light and features a wood burning fireplace. Separate formal dining room. The kitchen boasts gorgeous cherry cabinets, granite counters, modern backsplash, stainless steel appliances including a new refrigerator and new dishwasher, and a custom built pantry that provides for plenty of storage. Home has a full basement that is partially finished and provides for additional living space. Screened in porch. Enjoy the large fenced-in yard with two patios including a new brick paver patio that is perfect for relaxing or entertaining with family and friends. Highly sought after award winning schools - Lions Park Elementary School, Lincoln Junior High School and Prospect High School. Great location within walking distance to METRA, downtown, restaurants, shops, and just blocks from the golf course. Nothing to do but move in!
Location
State IL
County Cook
Area Mount Prospect
Rooms
Basement Full
Interior
Interior Features Hardwood Floors, First Floor Bedroom, First Floor Full Bath, Granite Counters, Separate Dining Room
Heating Natural Gas, Steam, Baseboard, Radiator(s)
Cooling Central Air
Fireplaces Number 1
Fireplaces Type Wood Burning
Equipment Ceiling Fan(s), Radon Mitigation System
Fireplace Y
Appliance Range, Microwave, Dishwasher, Refrigerator, Stainless Steel Appliance(s)
Exterior
Exterior Feature Patio, Porch Screened, Brick Paver Patio, Storms/Screens
Parking Features Detached
Garage Spaces 1.0
Community Features Park, Pool, Tennis Court(s), Curbs, Sidewalks, Street Lights
Roof Type Asphalt
Building
Lot Description Fenced Yard
Sewer Public Sewer
Water Lake Michigan
New Construction false
Schools
Elementary Schools Lions Park Elementary School
Middle Schools Lincoln Junior High School
High Schools Prospect High School
School District 57 , 57, 214
Others
HOA Fee Include None
Ownership Fee Simple
Special Listing Condition None
Read Less Info
Want to know what your home might be worth? Contact us for a FREE valuation!

Our team is ready to help you sell your home for the highest possible price ASAP

© 2024 Listings courtesy of MRED as distributed by MLS GRID. All Rights Reserved.
Bought with Rob Corsello • Berkshire Hathaway HomeServices Starck Real Estate
GET MORE INFORMATION
REALTOR®






