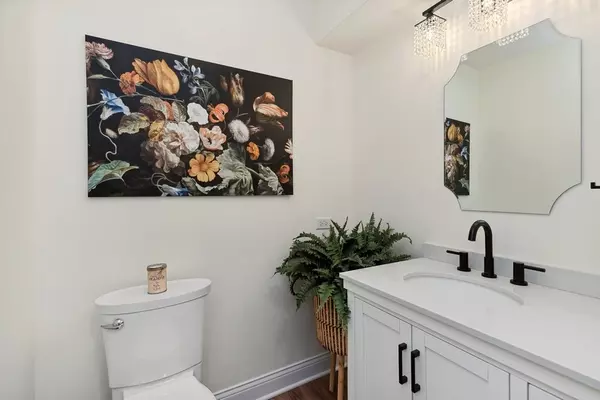$643,000
$649,999
1.1%For more information regarding the value of a property, please contact us for a free consultation.
5 Beds
2.5 Baths
2,890 SqFt
SOLD DATE : 05/17/2024
Key Details
Sold Price $643,000
Property Type Single Family Home
Sub Type Detached Single
Listing Status Sold
Purchase Type For Sale
Square Footage 2,890 sqft
Price per Sqft $222
Subdivision Red Top
MLS Listing ID 11980530
Sold Date 05/17/24
Style Colonial
Bedrooms 5
Full Baths 2
Half Baths 1
Year Built 1978
Annual Tax Amount $14,693
Tax Year 2022
Lot Dimensions 10890
Property Description
Join me in the Winners Circle and race on over to 1133 Winners Circle in Libertyville's highly desirable Red Top neighborhood. Placed on a cul-de-sac, this is a lovely 2890 square foot two story updated colonial with a first floor private office with a window and a pocket door. This well maintained beauty offers a new white kitchen with new S/S appliances, slow close drawers, large S/S Kohler sink with all the designer parts, and tall faucet. New wood laminate wide planked flooring on main, first floor office, bedroom, or play room. FR with custom gas fireplace flanked with built-in bookshelves and glass French doors to your exquisite and quite private patio. LR with bay window and crown molding. Separate DR with bay window and oak parquet floor. Mudroom with large capacity W/D, double washtub, and 8' closet. First floor office or bedroom with pocket door for your privacy. All freshly painted except DR wallpaper) and office. All new LED lighting throughout. Head up the white stair case with 100% wool oriental attached where you will find much more! You will love the SPA attached to the primary suite with an updated, wallpapered bath in soft grays and whites in the with separated shower and water closet for your privacy, and a large walk in closet, 9x7. Three additional good-sized bedrooms (one with a 12' closet) and full hall bath with dual sinks. All new plush padded carpet on 2 in 2021. Outside: New cement on driveway, front walk, sidewalk on east side, and back patio. High quality brass trimmed glass sliding doors to back stone patio with designer brick wall, professional landscape design with lovely flowering trees and plantings. French drains on west side of lot installed in 2015. Highly private backyard based on how the lot rests on the cul-de-sac. Backyard leads to another cul-de-sac so low traffic and low noise on both front and back of property. This updated home on a quiet cul-de-sac street, in a highly desirable neighborhood, in award winning school districts, is the perfect place for your family to call home.
Location
State IL
County Lake
Area Green Oaks / Libertyville
Rooms
Basement Partial
Interior
Interior Features Hardwood Floors, Wood Laminate Floors, First Floor Laundry, Separate Dining Room, Some Wall-To-Wall Cp, Pantry
Heating Natural Gas
Cooling Central Air
Fireplaces Number 1
Fireplaces Type Gas Starter
Fireplace Y
Appliance Microwave, Dishwasher, Refrigerator, Freezer, Disposal, Stainless Steel Appliance(s), Cooktop, Electric Cooktop, Electric Oven
Laundry Electric Dryer Hookup, Sink
Exterior
Exterior Feature Patio, Storms/Screens
Parking Features Attached
Garage Spaces 2.0
Community Features Park, Pool, Tennis Court(s), Sidewalks, Street Lights, Street Paved
Building
Sewer Sewer-Storm
Water Lake Michigan
New Construction false
Schools
Elementary Schools Townline Elementary School
Middle Schools Hawthorn Middle School North
School District 73 , 73, 70
Others
HOA Fee Include None
Ownership Fee Simple
Special Listing Condition None
Read Less Info
Want to know what your home might be worth? Contact us for a FREE valuation!

Our team is ready to help you sell your home for the highest possible price ASAP

© 2024 Listings courtesy of MRED as distributed by MLS GRID. All Rights Reserved.
Bought with Ghita Mueller • Coldwell Banker Realty
GET MORE INFORMATION

REALTOR®






