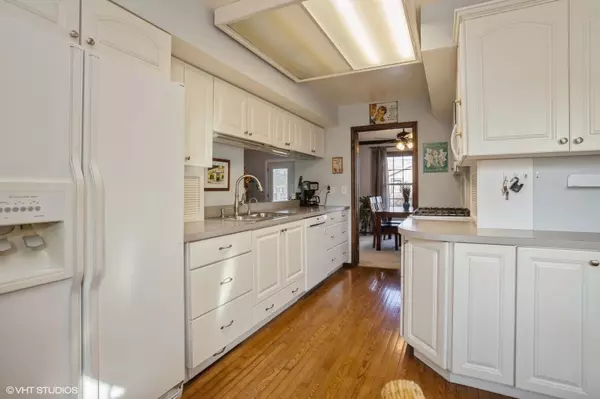$390,000
$375,000
4.0%For more information regarding the value of a property, please contact us for a free consultation.
4 Beds
3 Baths
3,082 SqFt
SOLD DATE : 05/23/2024
Key Details
Sold Price $390,000
Property Type Single Family Home
Sub Type Detached Single
Listing Status Sold
Purchase Type For Sale
Square Footage 3,082 sqft
Price per Sqft $126
Subdivision Westlake
MLS Listing ID 11998971
Sold Date 05/23/24
Style Ranch
Bedrooms 4
Full Baths 3
HOA Fees $26/qua
Year Built 1975
Annual Tax Amount $9,175
Tax Year 2022
Lot Size 8,712 Sqft
Lot Dimensions 8712
Property Description
Beautifully maintained spacious ranch home! This home has a whole house generator! Main level features an eat in kitchen with pantry, hardwood flooring & an instant hot water dispenser. Large living room has attached dining area. Family room has gas log fireplace, bay window and french doors to brick paver patio & gorgeously landscaped yard. Primary suite has crown molding, board & batten walls, dual closets, remote operated blinds, and an updated private bath with designer tile & walk in shower. There are two additional bedrooms on the main level and a second updated full bath with linen closet. Finished lower level DOUBLES the living space and would be perfect for an in-law suite with it's own private entrance, large bedroom with built in shelving, 2nd living room with pool table area, full bath, wet bar & extra water/gas hookup in laundry room that could be used for a kitchenette. Pool table/accessories, laundry table & 2 larger shelving units in garage are included in sale!
Location
State IL
County Dupage
Area Glendale Heights
Rooms
Basement Full
Interior
Interior Features Bar-Wet, Hardwood Floors, First Floor Bedroom, In-Law Arrangement, First Floor Full Bath
Heating Natural Gas
Cooling Central Air
Fireplaces Number 1
Fireplaces Type Gas Log
Fireplace Y
Appliance Range, Microwave, Dishwasher, Refrigerator, Washer, Dryer, Water Softener Owned
Laundry In Unit
Exterior
Exterior Feature Patio, Brick Paver Patio
Parking Features Attached
Garage Spaces 2.0
Community Features Clubhouse, Pool, Curbs, Sidewalks, Street Paved
Roof Type Asphalt
Building
Lot Description Corner Lot
Sewer Public Sewer
Water Public
New Construction false
Schools
Elementary Schools Glen Hill Primary School
Middle Schools Glenside Middle School
High Schools Glenbard West High School
School District 16 , 16, 87
Others
HOA Fee Include Clubhouse,Pool
Ownership Fee Simple
Special Listing Condition None
Read Less Info
Want to know what your home might be worth? Contact us for a FREE valuation!

Our team is ready to help you sell your home for the highest possible price ASAP

© 2024 Listings courtesy of MRED as distributed by MLS GRID. All Rights Reserved.
Bought with Ghazala Ansari • Baird & Warner
GET MORE INFORMATION
REALTOR®






