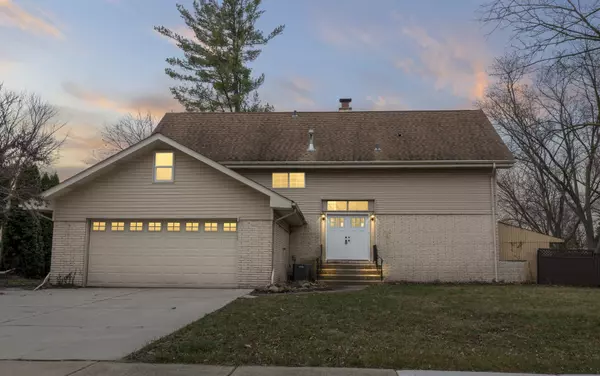$499,900
$499,900
For more information regarding the value of a property, please contact us for a free consultation.
4 Beds
2.5 Baths
2,475 SqFt
SOLD DATE : 05/24/2024
Key Details
Sold Price $499,900
Property Type Single Family Home
Sub Type Detached Single
Listing Status Sold
Purchase Type For Sale
Square Footage 2,475 sqft
Price per Sqft $201
MLS Listing ID 12006525
Sold Date 05/24/24
Style Contemporary
Bedrooms 4
Full Baths 2
Half Baths 1
Year Built 1968
Annual Tax Amount $10,238
Tax Year 2022
Lot Dimensions 12070
Property Description
Price Improvement - Landscaping being completed. Welcome to 1605 N. Oneida, a magnificent 4-bedroom, 2.5-bathroom brick home nestled in the highly desirable community of Mount Prospect. This meticulously maintained residence offers a seamless blend of modern amenities and classic charm. Step inside to discover a spacious floor plan adorned with all-new flooring, setting a tone of contemporary elegance throughout. The kitchen is a true masterpiece, boasting brand-new cabinets, luxurious quartz countertops, and gleaming ceramic backsplash, all accentuated by stylish black matte fixtures, creating a culinary haven that's both functional and aesthetically pleasing. Each bathroom has been thoughtfully updated with ceramic finishes and coordinating black matte fixtures, adding a touch of sophistication to every space. Soft carpeting in the bedrooms provides comfort and warmth, inviting you to unwind and relax in your private retreats. The heart of the home is the shared fireplace between the living and dining rooms, offering a cozy ambiance and a focal point for gatherings and memorable moments with loved ones. With a 2-car attached garage and a sprawling fenced backyard, complete with endless possibilities for outdoor enjoyment and entertainment, this property truly offers the best of suburban living. Don't miss out on the opportunity to make this exquisite residence your own. Schedule a showing of 1605 N. Oneida today and experience the epitome of Mount Prospect living! Please remove shoes before walking on carpet or put on shoe covers.
Location
State IL
County Cook
Area Mount Prospect
Rooms
Basement None
Interior
Heating Natural Gas
Cooling Central Air
Fireplaces Number 1
Fireplaces Type Wood Burning
Fireplace Y
Appliance Range, Microwave, Dishwasher, Refrigerator, Gas Oven
Exterior
Parking Features Attached
Garage Spaces 2.0
Building
Sewer Public Sewer
Water Lake Michigan
New Construction false
Schools
Elementary Schools Robert Frost Elementary School
Middle Schools Oliver W Holmes Middle School
High Schools Wheeling High School
School District 21 , 21, 214
Others
HOA Fee Include None
Ownership Fee Simple
Special Listing Condition None
Read Less Info
Want to know what your home might be worth? Contact us for a FREE valuation!

Our team is ready to help you sell your home for the highest possible price ASAP

© 2024 Listings courtesy of MRED as distributed by MLS GRID. All Rights Reserved.
Bought with Claudine Koma • Jameson Sotheby's Intl Realty
GET MORE INFORMATION
REALTOR®






