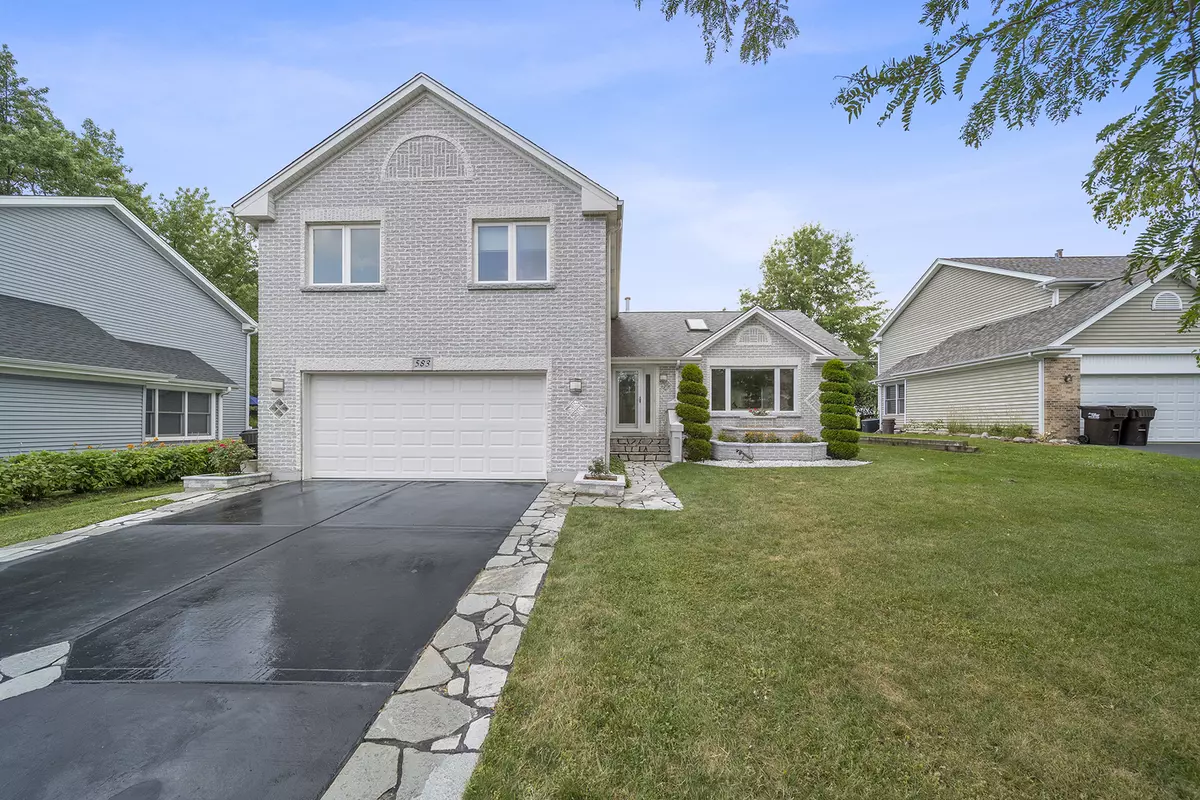$555,000
$549,900
0.9%For more information regarding the value of a property, please contact us for a free consultation.
3 Beds
2.5 Baths
2,722 SqFt
SOLD DATE : 05/31/2024
Key Details
Sold Price $555,000
Property Type Single Family Home
Sub Type Detached Single
Listing Status Sold
Purchase Type For Sale
Square Footage 2,722 sqft
Price per Sqft $203
Subdivision Red Bridge Farm
MLS Listing ID 12046327
Sold Date 05/31/24
Style Colonial,Tri-Level
Bedrooms 3
Full Baths 2
Half Baths 1
Year Built 1989
Annual Tax Amount $9,927
Tax Year 2023
Lot Size 0.323 Acres
Lot Dimensions 72X194X60X25X18X252
Property Description
Welcome to this beautiful, one-of-a-kind property! Are you tired of cookie-cutter looks? Come in and be amazed. Gorgeous 2-story house with a great curb appeal, located on a quiet street in popular Red Bridge Farm. Freshly resurfaced driveway and custom walkway that leads to the front door. When you walk in through the inviting foyer, you immediately appreciate the glass and granite finishes on the stair railing, a one-of-a-kind wall divider, cathedral ceilings, and the large living and dining room. Brand new carpet was installed on the main level (in the living and dining room), the stairs, the whole second level and the basement! The kitchen has been extended to give you an additional seating area and is enclosed with a beautiful glass railing. The whole kitchen is custom and perfectly blends practicality and design. It offers rich-colored, high gloss cabinets, great storage in pull-out drawers, a pantry, glass tile backsplash, granite countertops, and floor tile. Stainless steel appliances and designer finishes complete the look. The family room boasts beautiful granite floors and a wood-burning fireplace. On the second level, you will find 2 generously sized bedrooms with a walk-in closets and a wonderful master suite with a walk-in closet and a large bathroom. Relax and enjoy the rainshower head, Grohe full body sprayers on both sides of the shower, corner two-person whirlpool tub and Toto toilet with bidet and remote control! And you can't ignore the most original 2nd bath! Walk in and admire the artist's vision and hand-made finishes. But wait, there's more! The fully finished basement with a wet bar and a mini fridge is the perfect space for family and friends. Have fun playing pool and entertaining. Outdoor space is also sure to impress. Enjoy the expansive, fully fenced yard with a shed, an amazing extended deck with an outdoor kitchen, and a custom fire pit. There's also a large 2 car garage with great storage systems. Even the mailbox is a piece of art! The location is everything, close to many shopping and dining options, local amenities, and parks. Come and see for yourself! Multiple offers received. Highest and best due by Monday (05/06/24) at noon
Location
State IL
County Lake
Area Hawthorn Woods / Lake Zurich / Kildeer / Long Grove
Rooms
Basement Partial
Interior
Interior Features Vaulted/Cathedral Ceilings, Skylight(s), Bar-Wet, First Floor Bedroom, First Floor Laundry, Walk-In Closet(s)
Heating Natural Gas
Cooling Central Air
Fireplaces Number 1
Fireplaces Type Wood Burning
Equipment Humidifier, Sump Pump, Backup Sump Pump;
Fireplace Y
Appliance Microwave, Dishwasher, Refrigerator, Washer, Dryer, Disposal, Stainless Steel Appliance(s), Cooktop, Built-In Oven, Range Hood
Laundry Gas Dryer Hookup
Exterior
Exterior Feature Deck, Fire Pit
Parking Features Attached
Garage Spaces 2.5
Community Features Park, Curbs, Sidewalks, Street Lights, Street Paved
Roof Type Asphalt
Building
Lot Description Fenced Yard, Irregular Lot, Landscaped
Sewer Public Sewer
Water Public
New Construction false
Schools
Elementary Schools Sarah Adams Elementary School
Middle Schools Lake Zurich Middle - S Campus
High Schools Lake Zurich High School
School District 95 , 95, 95
Others
HOA Fee Include None
Ownership Fee Simple
Special Listing Condition None
Read Less Info
Want to know what your home might be worth? Contact us for a FREE valuation!

Our team is ready to help you sell your home for the highest possible price ASAP

© 2024 Listings courtesy of MRED as distributed by MLS GRID. All Rights Reserved.
Bought with Lirinda Toska • Berkshire Hathaway HomeServices Chicago
GET MORE INFORMATION

REALTOR®






