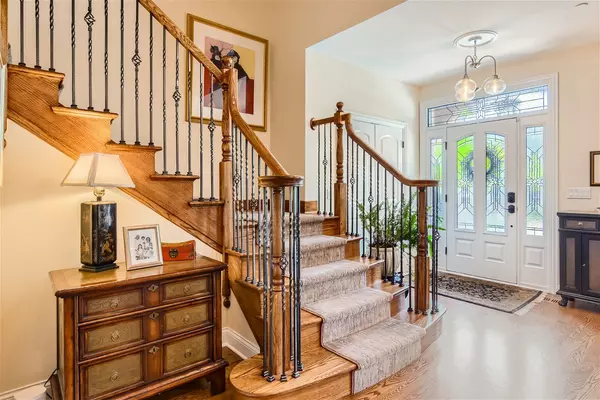$800,000
$825,000
3.0%For more information regarding the value of a property, please contact us for a free consultation.
4 Beds
4.5 Baths
4,400 SqFt
SOLD DATE : 06/06/2024
Key Details
Sold Price $800,000
Property Type Townhouse
Sub Type T3-Townhouse 3+ Stories
Listing Status Sold
Purchase Type For Sale
Square Footage 4,400 sqft
Price per Sqft $181
MLS Listing ID 12030602
Sold Date 06/06/24
Bedrooms 4
Full Baths 4
Half Baths 1
HOA Fees $400/mo
Year Built 2008
Annual Tax Amount $17,945
Tax Year 2022
Lot Dimensions 26X125
Property Description
Stunning Founders Row residence in the heart of Mt. Prospect-walk to restaurants, shopping, Metra & library. Exceptional luxury and style abound in this masterfully designed 4400 SF home. Smooth open floor plan beginning on main level with 2 fireplaces, 9-ft ceilings and hardwood floors. Sunny kitchen with walk-in pantry and newer high end SS applianaces. Breakfast bar island with Cristallo lighted quartzite countertop. Butler's pantry with beverage frig and icemaker. 2nd level with elegant primary suite including sitting area and 2 WICs. Primary bath with soaking tub, walk in shower and double sink vanities. Laundry closet, 2nd bedroom and additional full bath also on 2nd level. Top level with 3rd bedroom, full bath, study or 2nd family room, and library area. English basement offers 4th bedroom, full bath, another common area, storage and work area. Private outdoor space with beautiful landscaping provides oasis for solitude or outdoor entertaining. Roomy heated 2 car garage with epoxy floor. Enjoy low monthly HOA. Don't hesitate ... buy it today!
Location
State IL
County Cook
Area Mount Prospect
Rooms
Basement Full
Interior
Interior Features Skylight(s), Hardwood Floors, Second Floor Laundry, Storage, Pantry
Heating Natural Gas, Forced Air, Sep Heating Systems - 2+
Cooling Central Air, Zoned
Fireplaces Number 2
Fireplaces Type Gas Log
Equipment CO Detectors, Ceiling Fan(s), Sump Pump
Fireplace Y
Appliance Range, Microwave, Dishwasher, Refrigerator, Washer, Dryer, Disposal, Stainless Steel Appliance(s), Wine Refrigerator
Laundry Laundry Closet
Exterior
Exterior Feature Patio
Parking Features Detached
Garage Spaces 2.0
Amenities Available None
Roof Type Asphalt
Building
Story 3
Sewer Public Sewer
Water Public
New Construction false
Schools
Elementary Schools Fairview Elementary School
Middle Schools Lincoln Junior High School
High Schools Prospect High School
School District 57 , 57, 214
Others
HOA Fee Include Insurance,Exterior Maintenance,Lawn Care,Scavenger,Snow Removal
Ownership Fee Simple w/ HO Assn.
Special Listing Condition None
Pets Allowed Cats OK, Dogs OK
Read Less Info
Want to know what your home might be worth? Contact us for a FREE valuation!

Our team is ready to help you sell your home for the highest possible price ASAP

© 2024 Listings courtesy of MRED as distributed by MLS GRID. All Rights Reserved.
Bought with Dan Bergman • Redfin Corporation
GET MORE INFORMATION
REALTOR®






