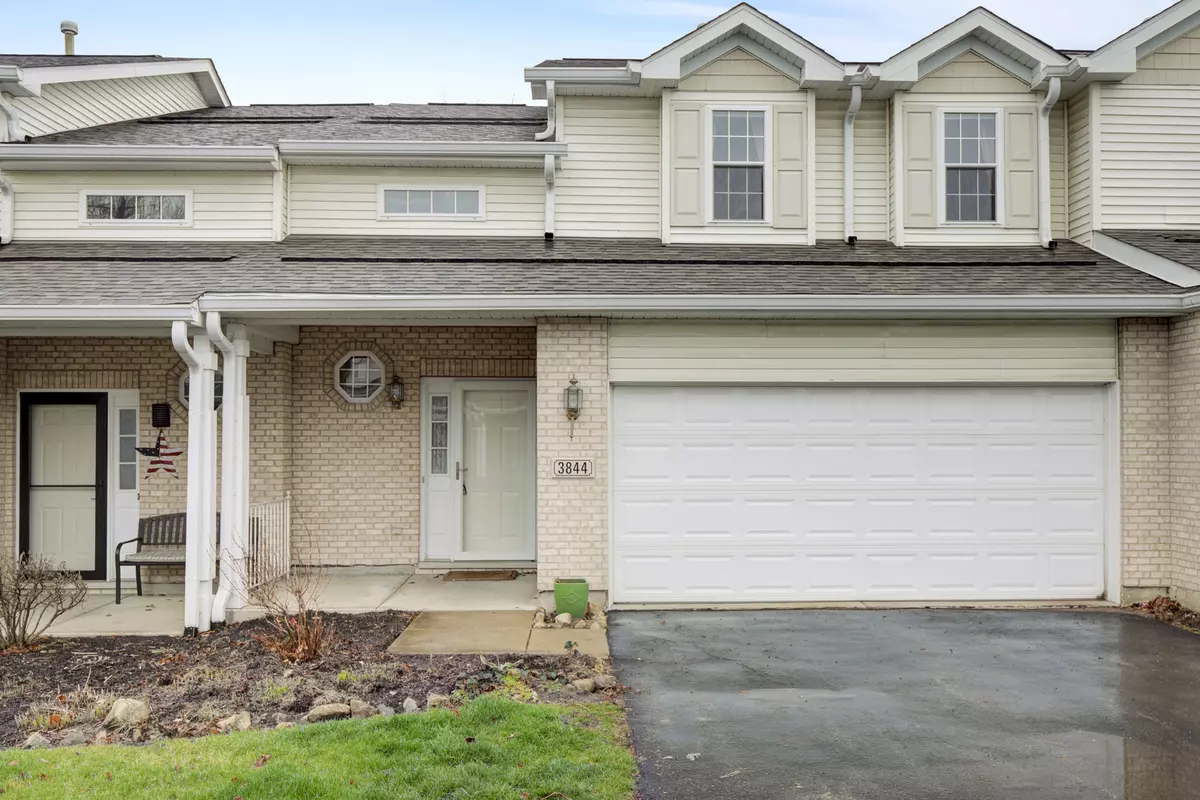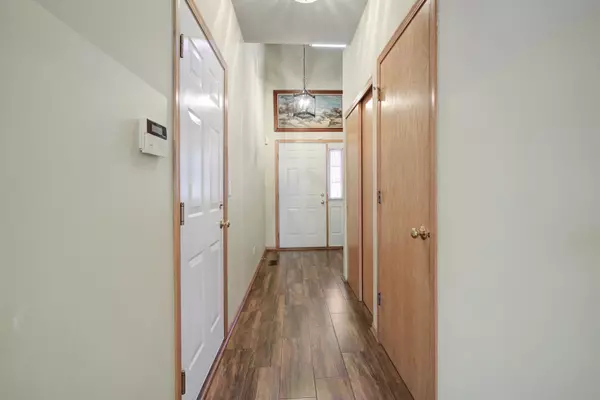$276,000
$276,000
For more information regarding the value of a property, please contact us for a free consultation.
3 Beds
2.5 Baths
1,602 SqFt
SOLD DATE : 06/07/2024
Key Details
Sold Price $276,000
Property Type Townhouse
Sub Type Townhouse-2 Story
Listing Status Sold
Purchase Type For Sale
Square Footage 1,602 sqft
Price per Sqft $172
Subdivision Old Renwick Trail
MLS Listing ID 12016218
Sold Date 06/07/24
Bedrooms 3
Full Baths 2
Half Baths 1
HOA Fees $220/mo
Rental Info No
Year Built 2003
Annual Tax Amount $4,068
Tax Year 2022
Lot Dimensions 30X64
Property Description
Welcome to 3844 Pathfinder Ln, an exceptional townhouse exuding warmth and care from its original owners. Upon stepping inside, you'll be enveloped in the inviting atmosphere of the spacious living area, complete with a cozy fireplace. The kitchen has spacious cabinet space, a convenient pantry closet, and all Stainless-steel appliances. Its adjacency to the patio makes outdoor dining and enjoying the sunshine. Venturing upstairs, you'll find the master suite, offering a private bath for indulgent comfort. Two additional bedrooms provide versatility and space, while the loft area presents an ideal setting for a home office or relaxation zone. With second-floor laundry, everyday chores become a seamless part of life. This home is nestled in a fantastic neighborhood with easy access to shopping, dining, and expressways, this home offers the perfect balance between suburban tranquility and urban convenience. Coupled with its location within the desirable Plainfield 202 School District! Don't let this opportunity slip away. Schedule a showing today and make this charming property your forever home.
Location
State IL
County Will
Area Joliet
Rooms
Basement None
Interior
Interior Features Hardwood Floors, Second Floor Laundry
Heating Natural Gas, Forced Air
Cooling Central Air
Fireplaces Number 1
Fireplaces Type Wood Burning, Gas Starter
Fireplace Y
Appliance Range, Microwave, Dishwasher, Refrigerator, Washer, Dryer, Stainless Steel Appliance(s)
Laundry Gas Dryer Hookup, In Unit, Laundry Closet
Exterior
Exterior Feature Patio
Parking Features Attached
Garage Spaces 2.0
Roof Type Asphalt
Building
Story 2
Sewer Public Sewer
Water Public
New Construction false
Schools
Elementary Schools Central Elementary School
Middle Schools Indian Trail Middle School
High Schools Plainfield Central High School
School District 202 , 202, 202
Others
HOA Fee Include Insurance,Exterior Maintenance,Lawn Care,Scavenger,Snow Removal
Ownership Fee Simple w/ HO Assn.
Special Listing Condition None
Pets Allowed Cats OK, Dogs OK
Read Less Info
Want to know what your home might be worth? Contact us for a FREE valuation!

Our team is ready to help you sell your home for the highest possible price ASAP

© 2024 Listings courtesy of MRED as distributed by MLS GRID. All Rights Reserved.
Bought with D-Anna Hayes • Keller Williams Premiere Prop
GET MORE INFORMATION

REALTOR®






