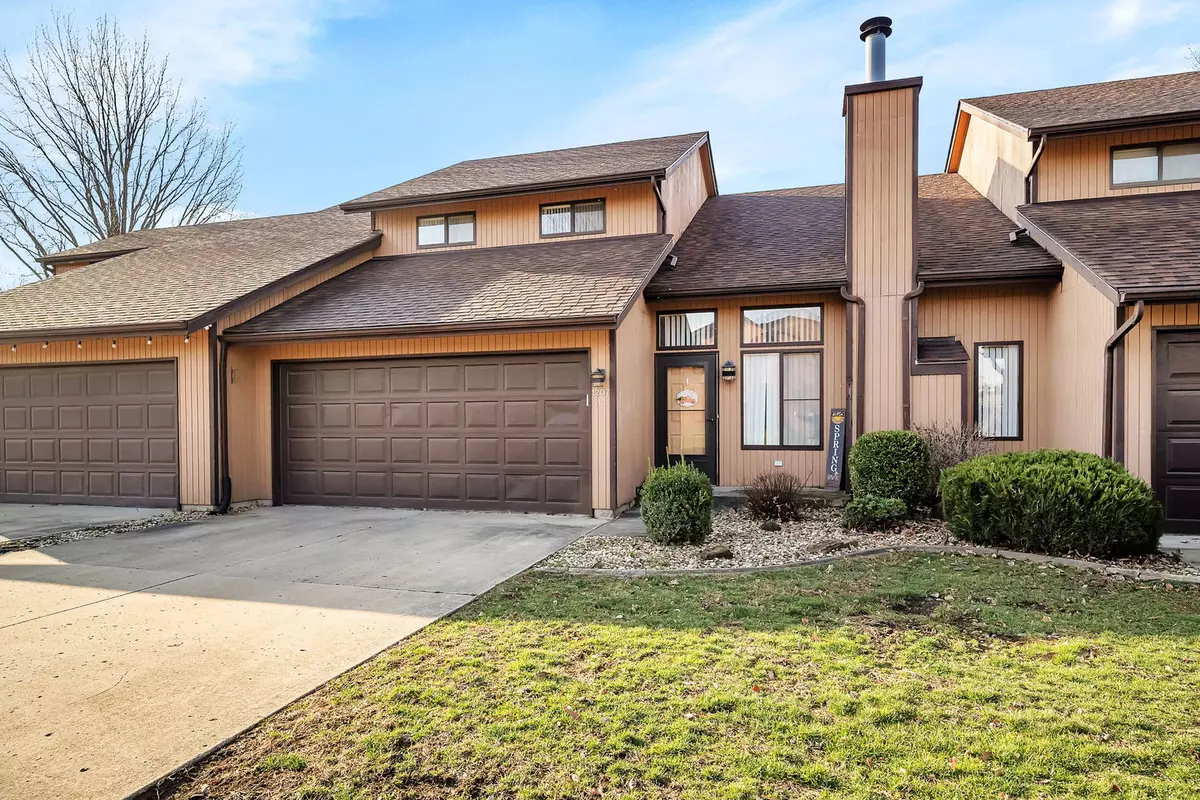$230,000
$229,000
0.4%For more information regarding the value of a property, please contact us for a free consultation.
3 Beds
2 Baths
1,677 SqFt
SOLD DATE : 06/07/2024
Key Details
Sold Price $230,000
Property Type Townhouse
Sub Type Townhouse-2 Story
Listing Status Sold
Purchase Type For Sale
Square Footage 1,677 sqft
Price per Sqft $137
Subdivision Lakewood Estates
MLS Listing ID 12044746
Sold Date 06/07/24
Bedrooms 3
Full Baths 2
HOA Fees $220/mo
Rental Info Yes
Year Built 1994
Annual Tax Amount $4,721
Tax Year 2022
Lot Dimensions COMMON
Property Description
Original buyer backed out due to unforeseen life circumstances. We were past inspection and appraisal, just waiting to close. This beautifully updated, 3 bedroom, 2 full bathroom Lakewood townhome is the one you have been waiting for! Enter into the large living room with vaulted ceilings, and gas fireplace. The open concept dining room is perfect for entertaining. Be ready to be wowed when you walk into the gorgeous kitchen with granite counter tops, black stainless appliances, trendy white cabinets and a nice sized pantry closet. Need a main floor office or how about a great space just to sit and read a book? The sitting room right off of the kitchen is ideal for whatever additional space you might need. Just in time to enjoy the warming weather or a good BBQ the sliding glass doors lead you right out back to the patio. Head upstairs to 3 large bedrooms all with spacious closets and a shared full bath. Need more storage, the 2-car attached garage offers all the room you could need. Furnace new in 2022 and the roof in 2023. The Lakewood townhomes provide easy living with the exterior maintenance, snow removal and lawn care, all taken care of. This one won't last, schedule your private showing today!
Location
State IL
County Grundy
Area Morris
Rooms
Basement None
Interior
Interior Features Vaulted/Cathedral Ceilings
Heating Natural Gas, Forced Air
Cooling Central Air
Fireplaces Number 1
Fireplaces Type Gas Starter
Equipment CO Detectors, Ceiling Fan(s), Sump Pump, Water Heater-Gas
Fireplace Y
Appliance Range, Microwave, Dishwasher, Refrigerator, Washer, Dryer
Laundry Gas Dryer Hookup, In Unit
Exterior
Exterior Feature Balcony, Patio
Parking Features Attached
Garage Spaces 2.0
Roof Type Asphalt
Building
Lot Description Sidewalks, Streetlights
Story 2
Sewer Public Sewer
Water Public
New Construction false
Schools
Elementary Schools Morris Grade School
Middle Schools Morris Grade School
High Schools Morris Community High School
School District 54 , 54, 101
Others
HOA Fee Include Insurance,Exterior Maintenance,Lawn Care,Scavenger,Snow Removal
Ownership Condo
Special Listing Condition None
Pets Allowed Cats OK, Dogs OK
Read Less Info
Want to know what your home might be worth? Contact us for a FREE valuation!

Our team is ready to help you sell your home for the highest possible price ASAP

© 2024 Listings courtesy of MRED as distributed by MLS GRID. All Rights Reserved.
Bought with Julie VanDuyne • Coldwell Banker Real Estate Group
GET MORE INFORMATION
REALTOR®






