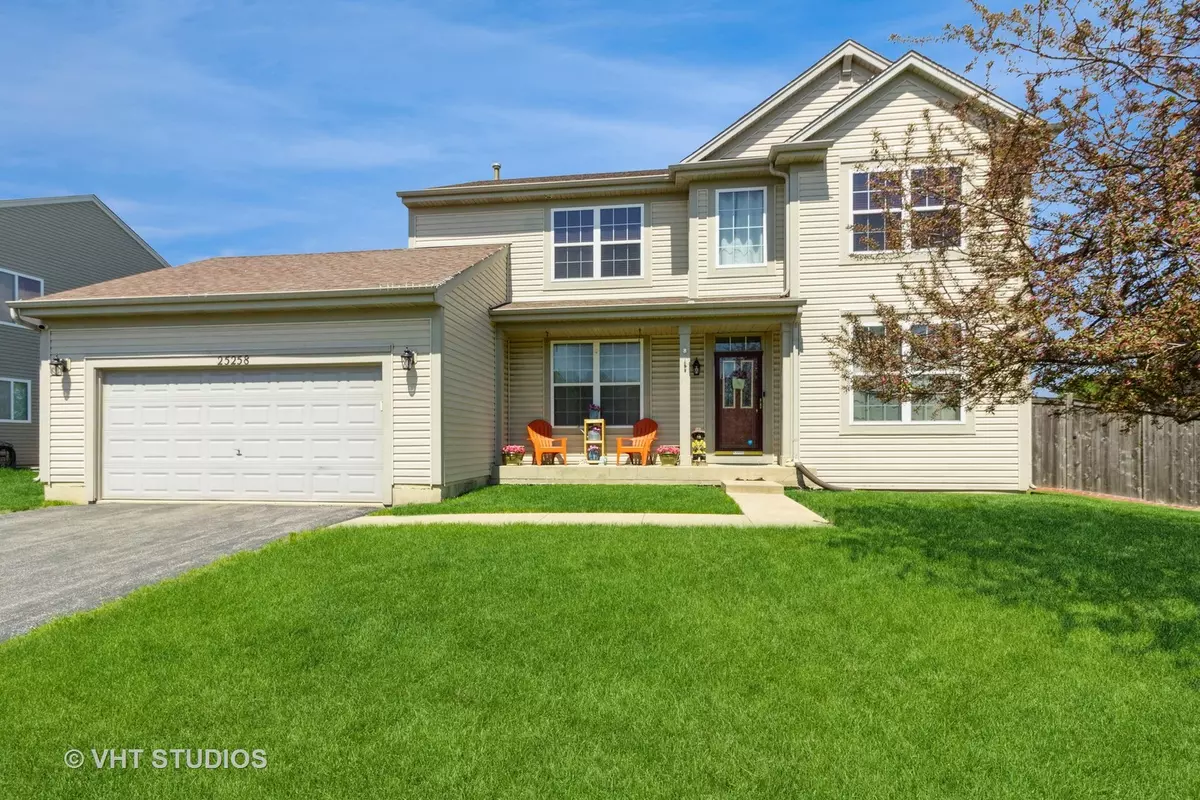$458,000
$449,900
1.8%For more information regarding the value of a property, please contact us for a free consultation.
4 Beds
2.5 Baths
2,464 SqFt
SOLD DATE : 06/12/2024
Key Details
Sold Price $458,000
Property Type Single Family Home
Sub Type Detached Single
Listing Status Sold
Purchase Type For Sale
Square Footage 2,464 sqft
Price per Sqft $185
Subdivision Tuttle Estates
MLS Listing ID 12029287
Sold Date 06/12/24
Style Traditional
Bedrooms 4
Full Baths 2
Half Baths 1
HOA Fees $15/ann
Year Built 2005
Annual Tax Amount $8,110
Tax Year 2022
Lot Size 0.270 Acres
Lot Dimensions 11879
Property Description
Don't miss this opportunity to own this beautiful four bedroom 2.1 bath home in north Plainfield, with almost 2500 square feet of living space. The two story foyer opens to both the formal living and dining rooms, and then flows into the large family room, which opens to the kitchen. The kitchen features lovely 42 inch maple staggered-height cabinets with crown molding, a huge island, a pantry, stainless appliances that are all less than five years old, and an oversized eating area. There is also a recessed area between the kitchen and the dining room that would make a perfect butler's pantry or wine bar. Outside and off of the kitchen, you will find a concrete patio and covered gazebo that is the focal point of the large, private yard with a 6 foot fence. The laundry room is conveniently located on the first floor as well. Upstairs, the master bedroom features an enormous walk-in closet and a private bath with a double vanity, soaking tub, and separate shower. Three other bedrooms, including one with a walk-in closet, and a full bath with an extra long vanity round out the second floor. This home features a full, unfinished 32x37 foot basement, just ready for you to customize it to your liking. Other updates in this home include the microwave (2023). Refrigerator and dishwasher (2021). Water heater; sump pump; ejector pump; and NEST system with door camera, keyless lock, garage camera, and rear camera (2020). Oven range, washer, and dryer (2019). This home also features upgraded lighting throughout, including lighted ceiling fans in all bedrooms, as well as white trim and doors. This home is just a short walk down the path that runs behind this home to the 30 acre Tamarack Settlement Park, with its lovely pond, basketball and tennis courts, baseball fields, skate park, and playgrounds. With its highly rated schools and its proximity to downtown Plainfield and the PACE bus into Chicago, this home offers something for everyone!
Location
State IL
County Will
Area Plainfield
Rooms
Basement Full
Interior
Interior Features Hardwood Floors, First Floor Laundry
Heating Natural Gas
Cooling Central Air
Fireplace N
Appliance Range, Microwave, Dishwasher, Refrigerator, Washer, Dryer, Disposal, Stainless Steel Appliance(s)
Laundry Sink
Exterior
Exterior Feature Patio, Porch
Parking Features Attached
Garage Spaces 2.0
Community Features Park
Roof Type Asphalt
Building
Lot Description Fenced Yard
Sewer Public Sewer
Water Lake Michigan
New Construction false
Schools
Elementary Schools Walkers Grove Elementary School
Middle Schools Ira Jones Middle School
High Schools Plainfield North High School
School District 202 , 202, 202
Others
HOA Fee Include Other
Ownership Fee Simple w/ HO Assn.
Special Listing Condition None
Read Less Info
Want to know what your home might be worth? Contact us for a FREE valuation!

Our team is ready to help you sell your home for the highest possible price ASAP

© 2024 Listings courtesy of MRED as distributed by MLS GRID. All Rights Reserved.
Bought with Keerthi Gajula • Coldwell Banker Realty
GET MORE INFORMATION
REALTOR®






