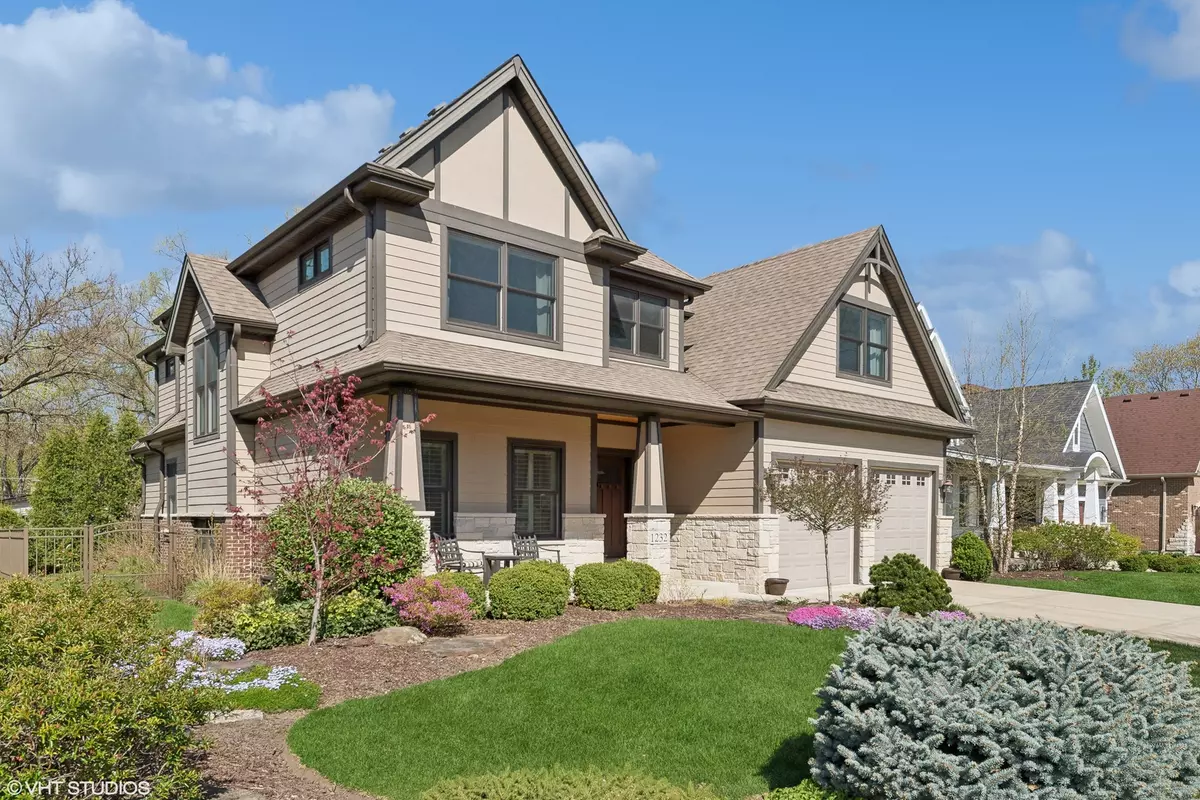$1,250,000
$1,299,925
3.8%For more information regarding the value of a property, please contact us for a free consultation.
5 Beds
4.5 Baths
3,875 SqFt
SOLD DATE : 06/14/2024
Key Details
Sold Price $1,250,000
Property Type Single Family Home
Sub Type Detached Single
Listing Status Sold
Purchase Type For Sale
Square Footage 3,875 sqft
Price per Sqft $322
Subdivision Virginia Terrace
MLS Listing ID 12037011
Sold Date 06/14/24
Style Other
Bedrooms 5
Full Baths 4
Half Baths 1
Year Built 2012
Annual Tax Amount $25,566
Tax Year 2022
Lot Size 8,712 Sqft
Lot Dimensions 71 X 131
Property Description
Not a single detail was overlooked in this remarkable residence amplifying the casual yet luxe lifestyle with exquisite finishes, understated warmth and elegance through-out. Sprawling floor plan boasting a grand entryway, incredible living room and spacious family room appointed with fireplace. Distinguished formal dining room with butler pantry access, first floor office and mudroom. Incomparable kitchen featuring furniture grade cabinetry, granite countertops, professional grade appliances, hand crafted backsplash, island with breakfast bar and adjoining eating area. Exclusive primary suite with oversized walk-in closet and spa like bath. Jaw dropping basement offers entertainers paradise: fabulous recreation room, game area, additional bedroom, full bath and storage. Backyard oasis with welcoming outdoor entertainment options: large patio, hot tub and meticulous professional landscaped grounds. Second floor laundry facility, gleaming hardwood flooring, designer light fixtures and the list goes on. All of this nestled in the highly sought after Virginia Terrace neighborhood. Minutes to absolutely everything.
Location
State IL
County Cook
Area Arlington Heights
Rooms
Basement Full
Interior
Interior Features Vaulted/Cathedral Ceilings, Bar-Wet, Hardwood Floors, Second Floor Laundry, Walk-In Closet(s)
Heating Natural Gas, Forced Air
Cooling Central Air
Fireplaces Number 1
Fireplaces Type Gas Starter
Equipment Humidifier, CO Detectors, Ceiling Fan(s), Sump Pump
Fireplace Y
Appliance Double Oven, Range, Microwave, Dishwasher, Refrigerator, High End Refrigerator, Washer, Dryer, Disposal, Stainless Steel Appliance(s), Gas Cooktop
Laundry Sink
Exterior
Exterior Feature Patio, Hot Tub, Brick Paver Patio, Storms/Screens
Parking Features Attached
Garage Spaces 2.5
Community Features Sidewalks, Street Lights, Street Paved
Roof Type Asphalt
Building
Lot Description Landscaped
Sewer Public Sewer
Water Lake Michigan
New Construction false
Schools
Elementary Schools Patton Elementary School
Middle Schools Thomas Middle School
High Schools John Hersey High School
School District 25 , 25, 214
Others
HOA Fee Include None
Ownership Fee Simple
Special Listing Condition None
Read Less Info
Want to know what your home might be worth? Contact us for a FREE valuation!

Our team is ready to help you sell your home for the highest possible price ASAP

© 2025 Listings courtesy of MRED as distributed by MLS GRID. All Rights Reserved.
Bought with Maria DelBoccio • @properties Christie's International Real Estate
GET MORE INFORMATION
REALTOR®






