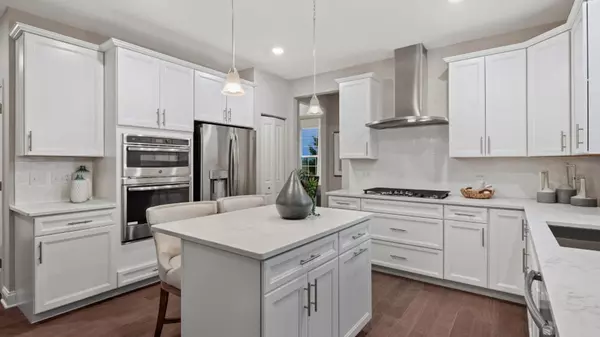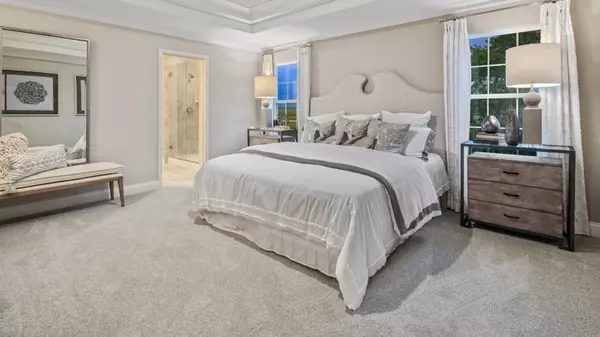$539,900
$539,900
For more information regarding the value of a property, please contact us for a free consultation.
4 Beds
2.5 Baths
2,612 SqFt
SOLD DATE : 06/18/2024
Key Details
Sold Price $539,900
Property Type Single Family Home
Sub Type Detached Single
Listing Status Sold
Purchase Type For Sale
Square Footage 2,612 sqft
Price per Sqft $206
Subdivision Creekside Crossing
MLS Listing ID 12011934
Sold Date 06/18/24
Bedrooms 4
Full Baths 2
Half Baths 1
HOA Fees $32/ann
Year Built 2024
Annual Tax Amount $68
Tax Year 2022
Lot Size 10,890 Sqft
Lot Dimensions 10800
Property Description
Welcome to your dream home in the sought-after Creekside Crossing neighborhood! This stunning 4-bedroom, 2 1/2 bathroom home offers a spacious 2,612 square feet of living space, situated on a generous 10,800 square foot lot. Step inside to discover a beautifully designed kitchen with custom cabinets by Masterbrand, a perfect space for creating culinary masterpieces. The primary bedroom features a luxurious ensuite bathroom with designer cabinets and a stylish quartz countertop. The second floor showcases designer carpet throughout, providing a cozy and comfortable atmosphere. Outside, you'll find a charming exterior with vinyl siding and stone accents, creating a welcoming curb appeal. Creekside Crossing offers a variety of amenities, including parks, trails, and recreation centers, ensuring endless opportunities for outdoor enjoyment. Plus, with its convenient location, you'll have easy access to shopping, dining, and entertainment options. Don't miss out on the chance to make this house on lot 6010 ready in June of 2024 your forever home. Contact us today to schedule a showing and learn more about special interest rates for qualified buyers. Pictures of a model, features may differ. This is the perfect opportunity to experience suburban living at its finest!
Location
State IL
County Will
Area Plainfield
Rooms
Basement Full
Interior
Interior Features Walk-In Closet(s), Ceiling - 9 Foot
Heating Natural Gas, Forced Air
Cooling Central Air
Equipment CO Detectors, Sump Pump
Fireplace N
Appliance Range, Microwave, Dishwasher, Disposal, Stainless Steel Appliance(s)
Laundry Gas Dryer Hookup
Exterior
Parking Features Attached
Garage Spaces 3.0
Community Features Curbs, Sidewalks, Street Lights, Street Paved
Roof Type Asphalt
Building
Sewer Public Sewer
Water Public
New Construction true
Schools
Elementary Schools Wallin Oaks Elementary School
Middle Schools Ira Jones Middle School
High Schools Plainfield North High School
School District 202 , 202, 202
Others
HOA Fee Include Insurance
Ownership Fee Simple w/ HO Assn.
Special Listing Condition None
Read Less Info
Want to know what your home might be worth? Contact us for a FREE valuation!

Our team is ready to help you sell your home for the highest possible price ASAP

© 2024 Listings courtesy of MRED as distributed by MLS GRID. All Rights Reserved.
Bought with Michelle Carr • eXp Realty, LLC
GET MORE INFORMATION
REALTOR®






