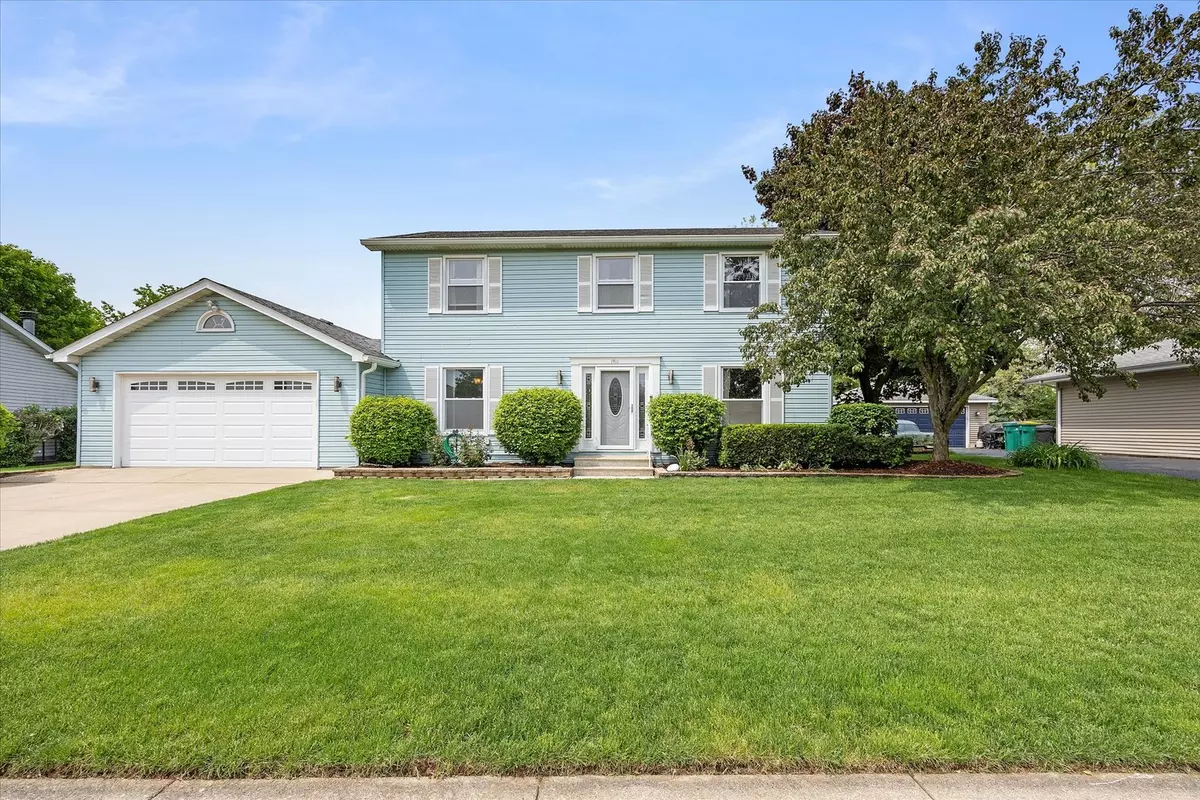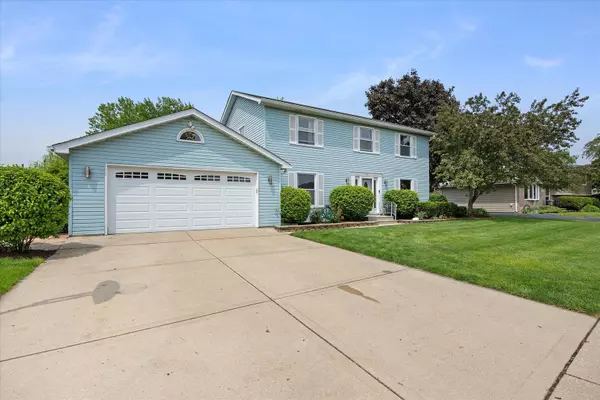$365,000
$359,500
1.5%For more information regarding the value of a property, please contact us for a free consultation.
3 Beds
3.5 Baths
1,850 SqFt
SOLD DATE : 06/24/2024
Key Details
Sold Price $365,000
Property Type Single Family Home
Sub Type Detached Single
Listing Status Sold
Purchase Type For Sale
Square Footage 1,850 sqft
Price per Sqft $197
Subdivision Warwick
MLS Listing ID 12058248
Sold Date 06/24/24
Style Colonial
Bedrooms 3
Full Baths 3
Half Baths 1
Year Built 1990
Annual Tax Amount $5,729
Tax Year 2023
Lot Size 0.520 Acres
Lot Dimensions 75 X 217 X 75 X 87 X 212
Property Description
**Multiple Offers Received, please submit all offers by 6pm Sunday 5/19** Recently refreshed, two-story colonial set on an expansive (.52-acre) professionally landscaped lot, low traffic street in Warwick Subdivision. Part of the highly sought Plainfield School District. On the main floor you'll find a spacious living room, formal dining room, convenient half bath, and a generously-sized eat-in kitchen with ample cabinet/counter space & pantry. Sliding glass doors lead to a sizable two-tier deck complete with a retractable SunSetter awning and an above-ground pool-ideal for entertaining or unwinding amidst the serene views the back yard offers. Upstairs is a full bath and three bedrooms. The large primary having an en suite bathroom and dual closets. Fully finished basement offers additional living space with a recreation room, versatile office/bonus room, and another full bath. The 2.5-car garage features a bumped-out alcove and pull-down stairs for overhead storage. Leaving no shortage of storage space, in the backyard sits a fantastic sized shed. Property conveniently located near schools, dining, shopping, and with easy access to I-55.
Location
State IL
County Will
Area Joliet
Rooms
Basement Full
Interior
Interior Features Wood Laminate Floors, Some Carpeting, Drapes/Blinds, Separate Dining Room, Some Wall-To-Wall Cp
Heating Natural Gas, Forced Air
Cooling Central Air
Equipment Humidifier, TV-Cable, CO Detectors, Ceiling Fan(s), Fan-Whole House, Sump Pump, Backup Sump Pump;, Water Heater-Gas
Fireplace N
Appliance Range, Microwave, Dishwasher, Refrigerator, Freezer, Washer, Dryer, Disposal
Exterior
Exterior Feature Deck, Porch, Dog Run, Above Ground Pool, Storms/Screens, Fire Pit
Parking Features Detached
Garage Spaces 2.5
Community Features Sidewalks, Street Lights, Street Paved
Roof Type Asphalt
Building
Lot Description Partial Fencing, Sloped
Sewer Public Sewer
Water Public
New Construction false
Schools
Elementary Schools Grand Prairie Elementary School
Middle Schools Timber Ridge Middle School
High Schools Plainfield Central High School
School District 202 , 202, 202
Others
HOA Fee Include None
Ownership Fee Simple
Special Listing Condition Home Warranty
Read Less Info
Want to know what your home might be worth? Contact us for a FREE valuation!

Our team is ready to help you sell your home for the highest possible price ASAP

© 2024 Listings courtesy of MRED as distributed by MLS GRID. All Rights Reserved.
Bought with Dan Potilechio • Keller Williams Infinity
GET MORE INFORMATION
REALTOR®






