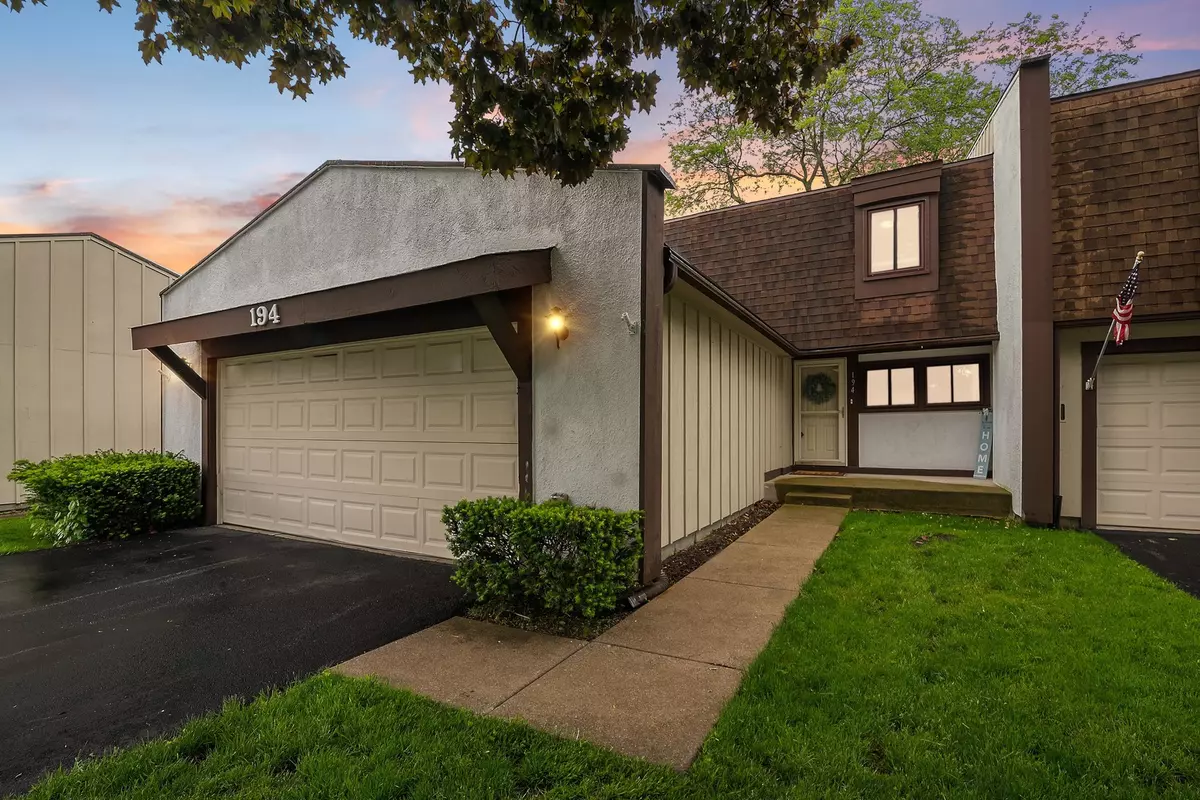$375,000
$375,000
For more information regarding the value of a property, please contact us for a free consultation.
4 Beds
2.5 Baths
1,332 SqFt
SOLD DATE : 06/21/2024
Key Details
Sold Price $375,000
Property Type Townhouse
Sub Type Townhouse-2 Story
Listing Status Sold
Purchase Type For Sale
Square Footage 1,332 sqft
Price per Sqft $281
Subdivision Acacia
MLS Listing ID 12058370
Sold Date 06/21/24
Bedrooms 4
Full Baths 2
Half Baths 1
HOA Fees $260/mo
Year Built 1974
Annual Tax Amount $5,746
Tax Year 2022
Lot Dimensions 32X84
Property Description
Welcome to your Evanston unit in the vibrant community of Acacia, where you can enjoy a maintenance-free lifestyle with many amenities. This townhome boasts 4 bedrooms and 3 bathrooms, including a first-floor powder room, a spacious primary suite with large closets, and an en-suite bathroom. Many big-ticket items have already been taken care of for you, including a tear-off roof installed in 2017, a new attic fan and insulation added in 2020, an updated AC and furnace in 2015, a 50-gallon water heater installed in 2020, a Samsung top-load washer and dryer from 2016, and triple-pane Gilkey brand windows. The beautifully designed kitchen features extensive cabinetry, new stainless-steel appliances (2023), and direct access to a lovely patio, perfect for al fresco dining. The lower level offers flexible space that could serve as storage or potential additional living space. Enjoy the outdoors from your patio, overlooking mature trees and professionally landscaped surroundings. Acacia's community amenities include a pool, clubhouse for private parties, tennis/pickleball and basketball courts, and walking paths. Located just minutes from top-notch schools, including Highlands Elementary and Middle Schools, with bus service to LT High School and close to fantastic shopping and dining options in Burr Ridge and LaGrange. Welcome to a genuinely turn-key opportunity in a community that caters to an active and social lifestyle. There's so much to love about this home and community. Schedule your showing today!
Location
State IL
County Cook
Area Indian Head Park
Rooms
Basement Full
Interior
Heating Natural Gas, Forced Air
Cooling Central Air
Fireplaces Number 1
Fireplaces Type Gas Log, Gas Starter
Equipment Humidifier, Ceiling Fan(s), Sump Pump, Water Heater-Gas
Fireplace Y
Appliance Range, Microwave, Dishwasher, Refrigerator, Washer, Dryer, Disposal
Laundry In Unit
Exterior
Exterior Feature Patio, Stamped Concrete Patio, Storms/Screens
Parking Features Attached
Garage Spaces 2.0
Roof Type Asphalt
Building
Story 2
Sewer Public Sewer
Water Lake Michigan
New Construction false
Schools
Elementary Schools Highlands Elementary School
Middle Schools Highlands Middle School
High Schools Lyons Twp High School
School District 106 , 106, 204
Others
HOA Fee Include Insurance,Clubhouse,Pool,Exterior Maintenance,Lawn Care,Scavenger,Snow Removal
Ownership Fee Simple w/ HO Assn.
Special Listing Condition None
Pets Allowed Cats OK, Dogs OK
Read Less Info
Want to know what your home might be worth? Contact us for a FREE valuation!

Our team is ready to help you sell your home for the highest possible price ASAP

© 2024 Listings courtesy of MRED as distributed by MLS GRID. All Rights Reserved.
Bought with Edelyn Xie • REALEX REALTY
GET MORE INFORMATION
REALTOR®






