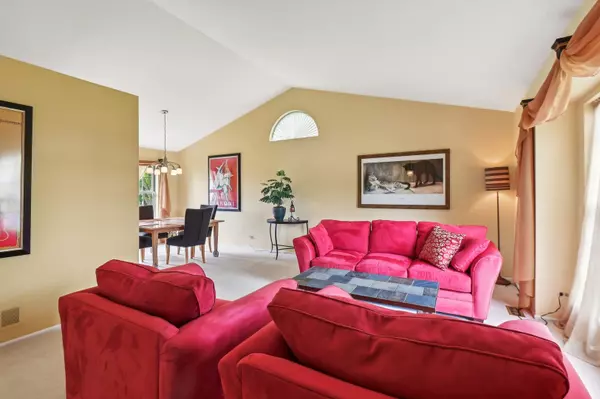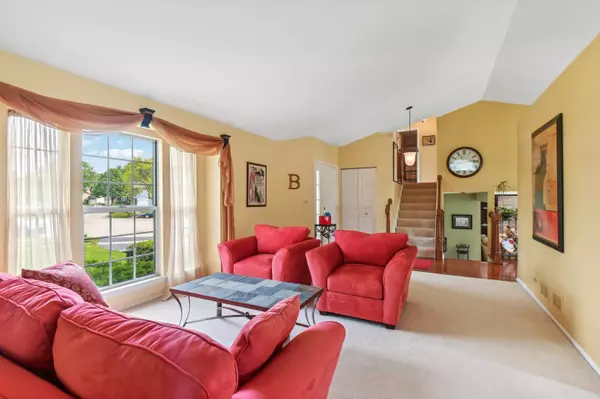$432,000
$429,900
0.5%For more information regarding the value of a property, please contact us for a free consultation.
3 Beds
2.5 Baths
1,802 SqFt
SOLD DATE : 06/27/2024
Key Details
Sold Price $432,000
Property Type Single Family Home
Sub Type Detached Single
Listing Status Sold
Purchase Type For Sale
Square Footage 1,802 sqft
Price per Sqft $239
Subdivision Fairfax Crossings
MLS Listing ID 12054580
Sold Date 06/27/24
Bedrooms 3
Full Baths 2
Half Baths 1
Year Built 1991
Annual Tax Amount $8,099
Tax Year 2022
Lot Size 9,583 Sqft
Lot Dimensions 9583
Property Description
Step into the impressive two-story foyer, living and dining rooms, setting the stage for a truly inviting atmosphere. The kitchen boasts updated cabinetry, stainless steel appliances, and a cozy eating area. The family room offers two sliding glass doors to a large deck, making it perfect for entertaining in the expansive backyard. Upstairs, the home features three bedrooms, including a primary suite with a walk-in closet and an ensuite bathroom equipped with a soaking tub and separate shower. The other two bedrooms feature double closets and share the hall bathroom. The finished basement provides a generous additional living space while still offering ample storage. Located in a prime area within the Bartlett High School District and major routes such as Rt 59, Elgin-O'Hare, and I-90, and within proximity to the Bartlett Metra Station, this home is both convenient and desirable. Don't miss out - this exceptional offering won't last long!
Location
State IL
County Dupage
Area Bartlett
Rooms
Basement Partial
Interior
Interior Features Vaulted/Cathedral Ceilings, Hardwood Floors, Walk-In Closet(s), Open Floorplan, Some Carpeting
Heating Natural Gas, Forced Air
Cooling Central Air
Fireplaces Number 1
Equipment Ceiling Fan(s), Sump Pump, Backup Sump Pump;
Fireplace Y
Appliance Range, Microwave, Dishwasher, Refrigerator, Washer, Dryer, Disposal, Stainless Steel Appliance(s)
Laundry In Unit
Exterior
Exterior Feature Deck
Parking Features Attached
Garage Spaces 2.0
Community Features Curbs, Sidewalks, Street Lights, Street Paved
Roof Type Asphalt
Building
Lot Description Mature Trees
Sewer Public Sewer
Water Lake Michigan, Public
New Construction false
Schools
Elementary Schools Hawk Hollow Elementary School
Middle Schools East View Middle School
High Schools Bartlett High School
School District 46 , 46, 46
Others
HOA Fee Include None
Ownership Fee Simple
Special Listing Condition None
Read Less Info
Want to know what your home might be worth? Contact us for a FREE valuation!

Our team is ready to help you sell your home for the highest possible price ASAP

© 2025 Listings courtesy of MRED as distributed by MLS GRID. All Rights Reserved.
Bought with Kapil Aggarwal • American Homes Real Estate Corp.
GET MORE INFORMATION
REALTOR®






