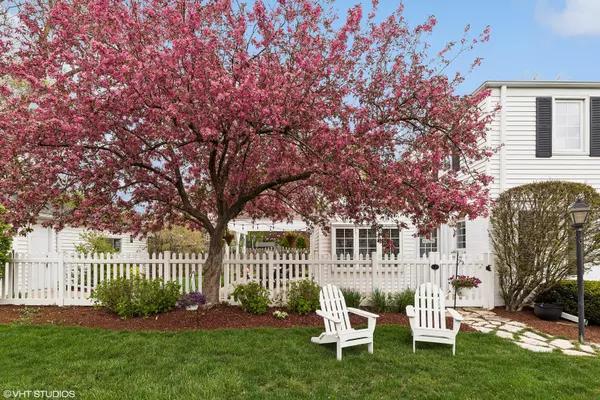$492,500
$469,000
5.0%For more information regarding the value of a property, please contact us for a free consultation.
3 Beds
1.5 Baths
1,450 SqFt
SOLD DATE : 06/28/2024
Key Details
Sold Price $492,500
Property Type Single Family Home
Sub Type Detached Single
Listing Status Sold
Purchase Type For Sale
Square Footage 1,450 sqft
Price per Sqft $339
Subdivision Scarsdale
MLS Listing ID 12038709
Sold Date 06/28/24
Style Colonial
Bedrooms 3
Full Baths 1
Half Baths 1
Year Built 1953
Annual Tax Amount $7,798
Tax Year 2022
Lot Dimensions 47 X 131
Property Description
This Scarsdale beauty has it all... charm, character and location! The welcoming curb appeal will wow you at first glance as the home sits beautifully on a most desirable tree lined street in this wonderful Scarsdale neighborhood. A warm and inviting sun room, rich white moldings, hardwood floors, recessed lighting and lovely neutral decor will greet you. This stunning home features an updated kitchen with custom white cabinetry and granite counter tops. The large family room is so distinctive featuring a brick wall is great for entertaining and features ceramic floors, recessed lighting and sliding doors out to the lovely patio. The yard is fenced and has a pergola and lush mature landscaping. Both bathrooms have been remodeled. Small partial basement, great for storage and laundry room. Two car detached garage. This home has a great location, it's a short walk to the train, shopping and all the wonderful restaurants downtown Arlington Heights has to offer.
Location
State IL
County Cook
Area Arlington Heights
Rooms
Basement Partial
Interior
Interior Features Hardwood Floors, Special Millwork
Heating Natural Gas, Forced Air
Cooling Central Air
Equipment TV-Cable, Ceiling Fan(s)
Fireplace N
Appliance Range, Dishwasher, Refrigerator, Washer, Dryer, Disposal
Exterior
Parking Features Detached
Garage Spaces 2.0
Community Features Curbs
Roof Type Asphalt
Building
Lot Description Corner Lot
Sewer Public Sewer
Water Lake Michigan
New Construction false
Schools
Elementary Schools Dryden Elementary School
Middle Schools South Middle School
High Schools Prospect High School
School District 25 , 25, 214
Others
HOA Fee Include None
Ownership Fee Simple
Special Listing Condition None
Read Less Info
Want to know what your home might be worth? Contact us for a FREE valuation!

Our team is ready to help you sell your home for the highest possible price ASAP

© 2025 Listings courtesy of MRED as distributed by MLS GRID. All Rights Reserved.
Bought with Ryan Gable • StartingPoint Realty, Inc.
GET MORE INFORMATION
REALTOR®






