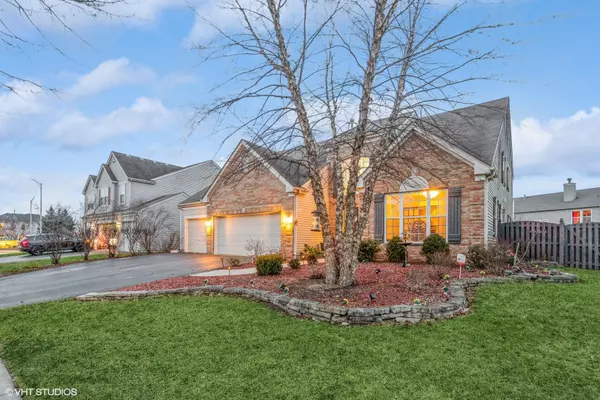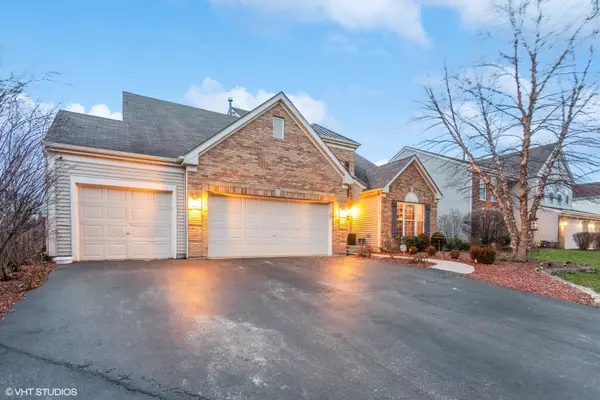$530,000
$539,500
1.8%For more information regarding the value of a property, please contact us for a free consultation.
4 Beds
2.5 Baths
2,778 SqFt
SOLD DATE : 06/28/2024
Key Details
Sold Price $530,000
Property Type Single Family Home
Sub Type Detached Single
Listing Status Sold
Purchase Type For Sale
Square Footage 2,778 sqft
Price per Sqft $190
Subdivision Bloomfield West
MLS Listing ID 11974625
Sold Date 06/28/24
Bedrooms 4
Full Baths 2
Half Baths 1
HOA Fees $9/ann
Year Built 2004
Annual Tax Amount $14,380
Tax Year 2022
Lot Size 8,755 Sqft
Lot Dimensions 75X117
Property Description
You won't find another Home in Bolingbrook with this Level of Build Quality, Materials, and Design. This Wheatland Model 4 Bedroom, Located in Sought After Bloomfield West, includes Brick, Hardwood Floors, Professional Wainscoting, and the Highest Quality Appliances Available. 2 story Foyer and 2 Story Living Room with a Floor to Ceiling Stone Fireplace. Chefs Kitchen with Stone Backsplash, Granite Countertops, and an Island with Copper Prep Sink. 4 Burner Range with Double Griddle, Built in Deep Fryer, and Built in Double oven, all Manufactured by Wolf. Built in Sub-Zero Fridge and Beverage Cooler with Cabinet Panels. First Floor/In-Law Living is Entirely Possible with the 1st Floor Main that Features Separate His & Her Walk in Closets with Built-ins, and First Floor Laundry/Mud Room. Additional 1st Floor Office. 6ft Tall Wooden Privacy Fence. Walk to Pioneer Elementary School, Lily Cache Creek/Trails, and the Ponds pocketed in the Neighborhood. Quick Access to I-55, Boughton Road, and Bolingbrook Golf Club. Home is Freshly Painted. Customize the Basement to fit your Needs
Location
State IL
County Will
Area Bolingbrook
Rooms
Basement Full
Interior
Interior Features Vaulted/Cathedral Ceilings, Hardwood Floors, First Floor Bedroom, In-Law Arrangement, First Floor Laundry, First Floor Full Bath, Built-in Features, Walk-In Closet(s), Open Floorplan, Special Millwork, Drapes/Blinds, Separate Dining Room, Paneling
Heating Electric
Cooling Central Air
Fireplaces Number 1
Fireplaces Type None
Fireplace Y
Appliance Double Oven, Microwave, Dishwasher, High End Refrigerator, Freezer, Stainless Steel Appliance(s), Built-In Oven, Gas Cooktop
Laundry In Unit
Exterior
Parking Features Attached
Garage Spaces 3.0
Community Features Park, Lake
Building
Lot Description Wood Fence
Water Public
New Construction false
Schools
Elementary Schools Pioneer Elementary School
Middle Schools Brooks Middle School
High Schools Bolingbrook High School
School District 365U , 365U, 365U
Others
HOA Fee Include Insurance,Exterior Maintenance,Snow Removal
Ownership Fee Simple w/ HO Assn.
Special Listing Condition None
Read Less Info
Want to know what your home might be worth? Contact us for a FREE valuation!

Our team is ready to help you sell your home for the highest possible price ASAP

© 2024 Listings courtesy of MRED as distributed by MLS GRID. All Rights Reserved.
Bought with Scott Machart • Crosstown Realtors, Inc.
GET MORE INFORMATION
REALTOR®






