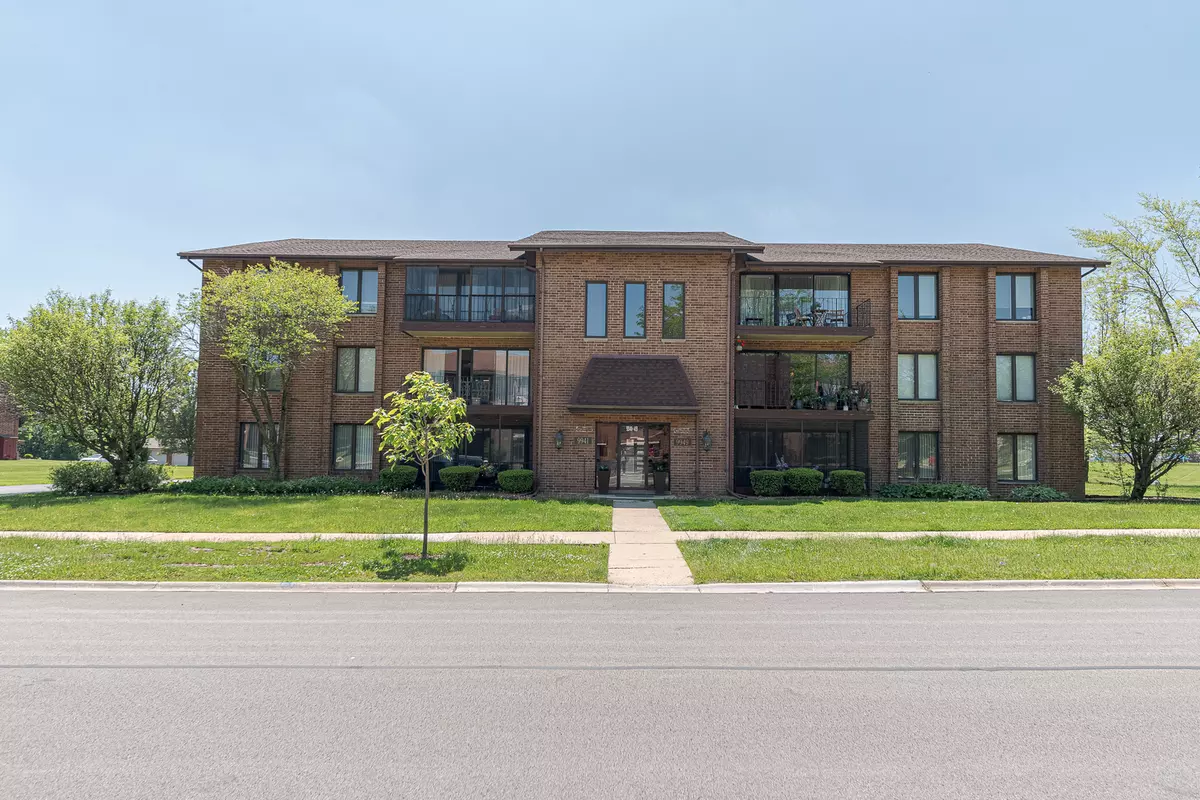$224,900
$224,900
For more information regarding the value of a property, please contact us for a free consultation.
2 Beds
2 Baths
1,200 SqFt
SOLD DATE : 07/03/2024
Key Details
Sold Price $224,900
Property Type Condo
Sub Type Condo,Low Rise (1-3 Stories),Penthouse
Listing Status Sold
Purchase Type For Sale
Square Footage 1,200 sqft
Price per Sqft $187
Subdivision Treetop
MLS Listing ID 12059084
Sold Date 07/03/24
Bedrooms 2
Full Baths 2
HOA Fees $250/mo
Rental Info Yes
Year Built 1981
Annual Tax Amount $2,436
Tax Year 2021
Lot Dimensions COMMON
Property Description
Absolute must-see condo, now available in the highly sought-after Treetop Condominiums of Orland Park! Discover the epitome of modern living in this beautifully updated condo that combines popular features with the warmth and comfort of your dream home. Featuring an open floor plan, this top-floor unit boasts an eat-in kitchen with high-end cabinetry, quartz countertops, stainless steel appliances, under-cabinet lighting, and a convenient coffee/wet bar area. The spacious living and dining room opens to a screened-in private balcony with unobstructed south-facing views, perfect for relaxation. With two upgraded bathrooms and two bedrooms, the primary bedroom suite includes double closets and a private bathroom. Recent updates to this home include the HVAC, hot water heater, Pella windows, solid-core doors, white trim, porcelain tile flooring, and fresh neutral paint. Move-in ready, the unit comes with a one-car garage and an additional outside parking space. You'll love the short walk to Treetop Park and the Centennial Park multi-use recreation area, featuring a water park, pool, and sports fields. Additionally, it's perfectly situated just minutes from the Metra station, Whole Foods, Orland Park Public Library, and plenty of shopping options. This home offers the best of convenience and contemporary living!
Location
State IL
County Cook
Area Orland Park
Rooms
Basement None
Interior
Interior Features Bar-Wet, Laundry Hook-Up in Unit, Walk-In Closet(s), Open Floorplan
Heating Natural Gas, Forced Air
Cooling Central Air
Equipment TV-Cable, CO Detectors, Ceiling Fan(s)
Fireplace N
Appliance Range, Dishwasher, Refrigerator, Washer, Dryer, Disposal, Stainless Steel Appliance(s), Range Hood
Laundry Gas Dryer Hookup, In Unit, Laundry Closet
Exterior
Exterior Feature Balcony, Storms/Screens, End Unit
Parking Features Detached
Garage Spaces 1.0
Building
Lot Description Common Grounds, Landscaped
Story 3
Sewer Public Sewer
Water Lake Michigan
New Construction false
Schools
School District 135 , 135, 230
Others
HOA Fee Include Water,Parking,Insurance,Exterior Maintenance,Lawn Care,Scavenger,Snow Removal
Ownership Condo
Special Listing Condition None
Pets Allowed Cats OK, Dogs OK, Number Limit, Size Limit
Read Less Info
Want to know what your home might be worth? Contact us for a FREE valuation!

Our team is ready to help you sell your home for the highest possible price ASAP

© 2024 Listings courtesy of MRED as distributed by MLS GRID. All Rights Reserved.
Bought with Leslie Levy • @properties Christie's International Real Estate
GET MORE INFORMATION
REALTOR®






