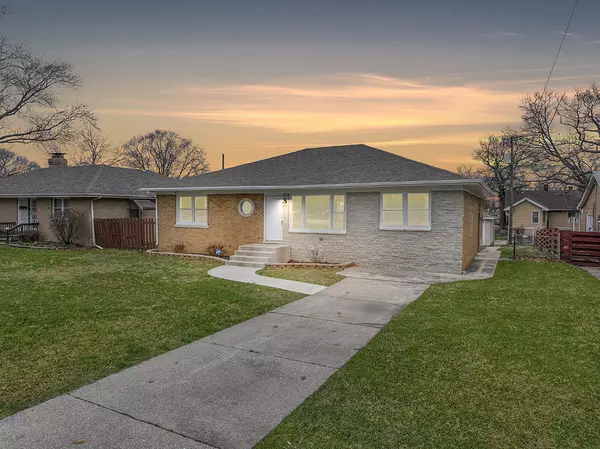$295,000
$294,995
For more information regarding the value of a property, please contact us for a free consultation.
5 Beds
3 Baths
2,670 SqFt
SOLD DATE : 07/03/2024
Key Details
Sold Price $295,000
Property Type Single Family Home
Sub Type Detached Single
Listing Status Sold
Purchase Type For Sale
Square Footage 2,670 sqft
Price per Sqft $110
MLS Listing ID 12054670
Sold Date 07/03/24
Style Ranch
Bedrooms 5
Full Baths 3
Year Built 1956
Annual Tax Amount $5,660
Tax Year 2021
Lot Size 9,104 Sqft
Lot Dimensions 9100
Property Description
BUYER COULD NOT SECURE FINANCING!!! Welcome to this beautifully renovated gem in the sought-after Calumet City area, located on a serene cul-de-sac. Presenting a spacious living experience with 5 bedrooms, 3 luxurious bathrooms, and a generous 2600 square feet of space, this home is the epitome of comfort and style. Completely renovated, it radiates a contemporary and fresh ambiance throughout. A standout feature of this residence is its main level ensuite, providing convenience and elegance. Additionally, the house boasts three expansive walk-in closets, catering to all your storage needs. Bathed in natural light, each room offers a vibrant and uplifting atmosphere. The heart of this home is its modern kitchen, equipped with sleek cabinetry, chic tile backsplash, elegant quartz countertops, and gleaming stainless steel appliances. The fully finished basement elevates the home's appeal, featuring a spacious family room with a cozy gas fireplace, stylish recessed lighting, and an inviting wet bar - perfect for hosting and entertaining. Practicality is key, and this home doesn't disappoint with ample storage, a comprehensive utility room, and a state-of-the-art drain tile system for optimal protection. The residence also includes brand-new, high-efficiency mechanicals, electrical and plumbing systems, HVAC, A/C, and a tankless hot water tank. For added convenience, a central vacuum system makes home maintenance a breeze. Outdoors, the property features a well-maintained side drive, an oversized garage, and a large backyard - ideal for social gatherings and outdoor enjoyment. Its prime location offers easy access to transportation, highways, restaurants, and shopping centers, placing all your necessities within reach. Don't miss this exceptional opportunity. Schedule your visit today and start your journey to making this stunning house your dream home, just in time for the Summer season.
Location
State IL
County Cook
Area Calumet City
Rooms
Basement Full
Interior
Interior Features Bar-Wet, Hardwood Floors, First Floor Bedroom, First Floor Full Bath, Walk-In Closet(s), Open Floorplan, Some Carpeting
Heating Natural Gas
Cooling Central Air
Fireplaces Number 1
Fireplaces Type Gas Starter
Fireplace Y
Appliance Range, Microwave, Dishwasher, Refrigerator
Laundry Gas Dryer Hookup
Exterior
Parking Features Attached
Garage Spaces 2.0
Community Features Park, Tennis Court(s), Curbs, Sidewalks, Street Paved
Building
Sewer Public Sewer
Water Public
New Construction false
Schools
Elementary Schools Lincoln Elementary School
Middle Schools Lincoln Elementary School
High Schools Thornton Fractnl No High School
School District 156 , 156, 215
Others
HOA Fee Include None
Ownership Fee Simple
Special Listing Condition None
Read Less Info
Want to know what your home might be worth? Contact us for a FREE valuation!

Our team is ready to help you sell your home for the highest possible price ASAP

© 2024 Listings courtesy of MRED as distributed by MLS GRID. All Rights Reserved.
Bought with Shanara Carter • eXp Realty, LLC
GET MORE INFORMATION

REALTOR®






