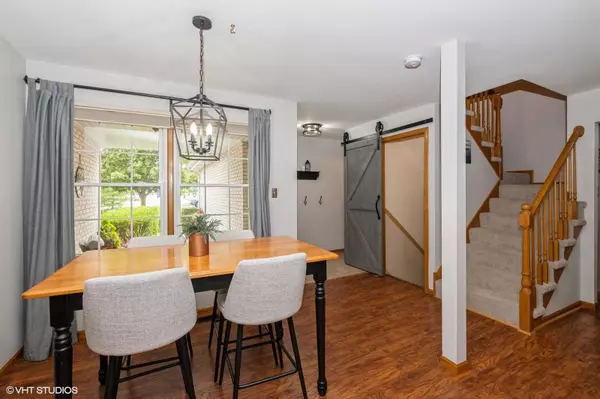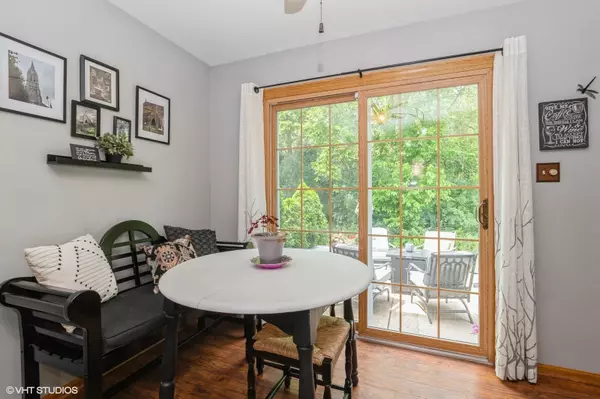$350,000
$350,000
For more information regarding the value of a property, please contact us for a free consultation.
3 Beds
2.5 Baths
1,708 SqFt
SOLD DATE : 07/26/2024
Key Details
Sold Price $350,000
Property Type Townhouse
Sub Type Townhouse-2 Story
Listing Status Sold
Purchase Type For Sale
Square Footage 1,708 sqft
Price per Sqft $204
Subdivision Centennial Village
MLS Listing ID 12098355
Sold Date 07/26/24
Bedrooms 3
Full Baths 2
Half Baths 1
HOA Fees $167/mo
Rental Info No
Year Built 1995
Annual Tax Amount $4,430
Tax Year 2022
Lot Dimensions 2293
Property Description
You are going to fall in LOVE with this MOVE IN READY 3 bedroom townhome and the maintenance free lifestyle that comes along with it! Freshly painted in 2023 this open plan allows stunning views of the wooded homesite from the moment you enter! Oversized front porch and back patio provide ample space to enjoy dining alfresco, quiet morning coffee or tea breaks, or entertaining opportunities. Spacious living room features a gas fireplace on the perfect focal wall! The kitchen though!! Gorgeous remodel was completed in 2015 with stainless steel appliances installed in 2018! Stunning counters, trendy hardware, beautiful backsplash, overhang with plenty of space for benches AND additional room for a table! Tastefully updated (renovated in 2017 with plumbing in place to convert back to a dual vanity) PRIVATE primary bathroom is sure to please ~ complete with an oversized vanity, soaking tub and separate shower! Two walk in closets and vaulted ceiling complete the primary suite ~ the perfect place to relax and unwind! New flooring in 2020! Open FINISHED basement allows you to use the space as you wish ~ workout area, hobby space, rec room, office ~the options are endless! AC was replaced 2-3 years ago and the water heater was installed in 2020. Conveniently located close to Metra, shopping, pools with water slides and lazy river, Centennial Park, Dog Parks, Costco, and SO many delicious restaurants! Who could ask for anything more? Welcome HOME!
Location
State IL
County Cook
Area Orland Park
Rooms
Basement Full
Interior
Interior Features Vaulted/Cathedral Ceilings, First Floor Laundry, Laundry Hook-Up in Unit, Walk-In Closet(s), Some Storm Doors, Some Wall-To-Wall Cp, Pantry
Heating Natural Gas, Forced Air
Cooling Central Air
Fireplaces Number 1
Fireplaces Type Gas Starter
Equipment Ceiling Fan(s), Sump Pump
Fireplace Y
Appliance Range, Microwave, Dishwasher, Refrigerator, Washer, Dryer, Disposal
Laundry In Unit
Exterior
Exterior Feature Patio, Storms/Screens
Parking Features Attached
Garage Spaces 2.0
Roof Type Asphalt
Building
Story 2
Sewer Public Sewer
Water Public
New Construction false
Schools
School District 135 , 135, 230
Others
HOA Fee Include Insurance,Exterior Maintenance,Lawn Care,Snow Removal
Ownership Fee Simple w/ HO Assn.
Special Listing Condition None
Pets Allowed Cats OK, Dogs OK
Read Less Info
Want to know what your home might be worth? Contact us for a FREE valuation!

Our team is ready to help you sell your home for the highest possible price ASAP

© 2024 Listings courtesy of MRED as distributed by MLS GRID. All Rights Reserved.
Bought with Michael Prainito • Century 21 Pride Realty
GET MORE INFORMATION
REALTOR®






