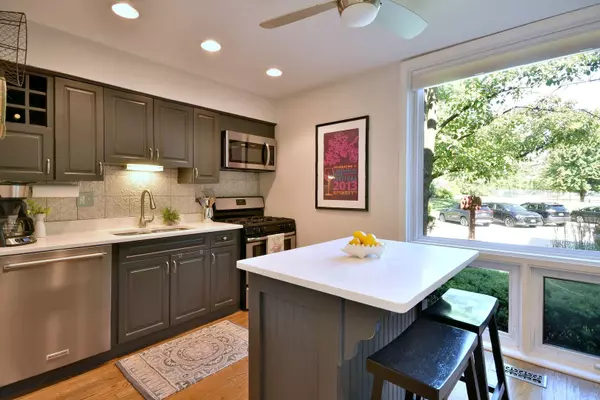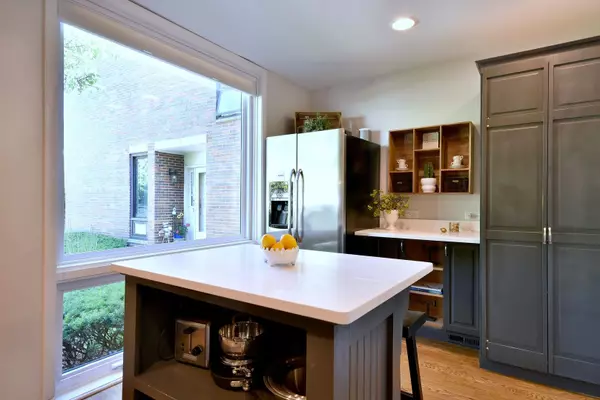$325,000
$314,900
3.2%For more information regarding the value of a property, please contact us for a free consultation.
2 Beds
1.5 Baths
1,170 SqFt
SOLD DATE : 07/31/2024
Key Details
Sold Price $325,000
Property Type Townhouse
Sub Type Townhouse-2 Story
Listing Status Sold
Purchase Type For Sale
Square Footage 1,170 sqft
Price per Sqft $277
Subdivision Atrium
MLS Listing ID 12075068
Sold Date 07/31/24
Bedrooms 2
Full Baths 1
Half Baths 1
HOA Fees $280/mo
Rental Info Yes
Year Built 1975
Annual Tax Amount $3,577
Tax Year 2023
Lot Dimensions 22 X 53
Property Description
Adorable and updated end unit 2 Story townhome in sought after community of The Atrium. Centrally located within the community, this low maintenance townhome is a cozy place to call home. Entrance off quaint and quiet courtyard, rear entrance has sliders to enclosed deck which is an extension of your indoor space. Living/ Dining combo has plenty of room to put sectional and/or separate dining table. Beautiful hardwood floors on first floor. Newer kitchen has a great layout including center island with seating & storage, as well as plenty of cabinetry, stainless steel appliances, and Quartz countertops. Powder room on first floor with custom vanity. Second floor boasts 2 very spacious bedrooms with neutral carpet, and HUGE closets in each, both professionally organized. Hall bath (2019) has timeless finishes, subway tile and new vanity and lighting. Bonus finished basement can be used for recreational use, office, or exercise room, and has sink area as well. Mechanical area also offers laundry and storage. Kitchen and baths were remodeled in 2018/2019, Furnace, CAC and Water heater replaced in 2022, Deck 2017. Covered parking spot (#6) plus plenty of extra outdoor unassigned parking. This is truly move-in condition. Well maintained development, the Atrium offers indoor and outdoor pools, Dog Park, Tennis/Pickleball court, indoor party room and exercise room in bonus Clubhouse (updated in past 3 years). Quick drive to Oakbrook Mall, Oakbrook business corridor, I-88, restaurants, shopping, highway access, etc. A great area to call HOME!
Location
State IL
County Dupage
Area Elmhurst
Rooms
Basement Full
Interior
Interior Features Hardwood Floors, Laundry Hook-Up in Unit
Heating Natural Gas, Forced Air
Cooling Central Air
Equipment Ceiling Fan(s), Sump Pump
Fireplace N
Appliance Range, Microwave, Dishwasher, Refrigerator, Washer, Dryer
Laundry In Unit
Exterior
Exterior Feature Deck
Building
Lot Description Corner Lot
Story 2
Sewer Public Sewer
Water Lake Michigan
New Construction false
Schools
Elementary Schools Salt Creek Elementary School
Middle Schools John E Albright Middle School
High Schools Willowbrook High School
School District 48 , 48, 88
Others
HOA Fee Include Insurance,Clubhouse,Exercise Facilities,Pool,Exterior Maintenance,Lawn Care,Scavenger,Snow Removal
Ownership Fee Simple w/ HO Assn.
Special Listing Condition None
Pets Allowed Cats OK, Dogs OK
Read Less Info
Want to know what your home might be worth? Contact us for a FREE valuation!

Our team is ready to help you sell your home for the highest possible price ASAP

© 2025 Listings courtesy of MRED as distributed by MLS GRID. All Rights Reserved.
Bought with Felix Bahena • First Rate Properties
GET MORE INFORMATION
REALTOR®






